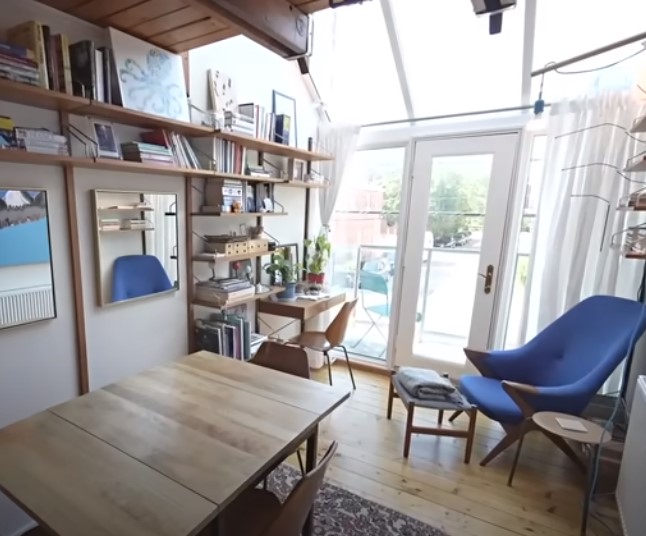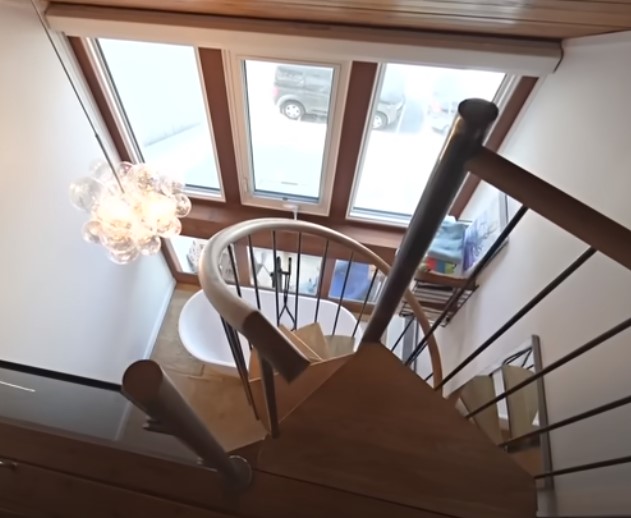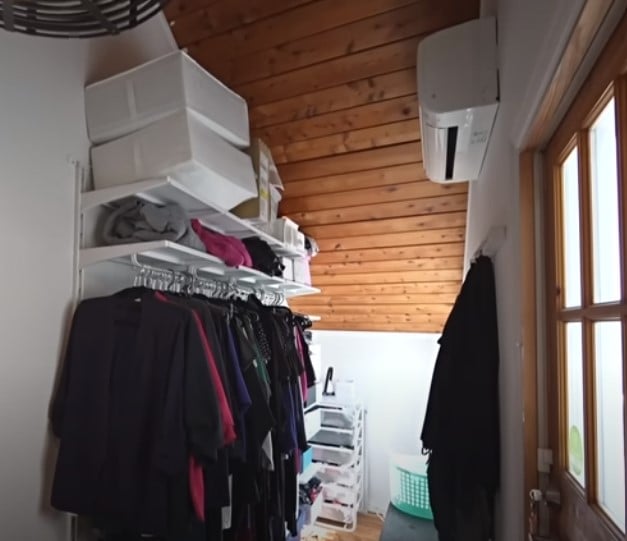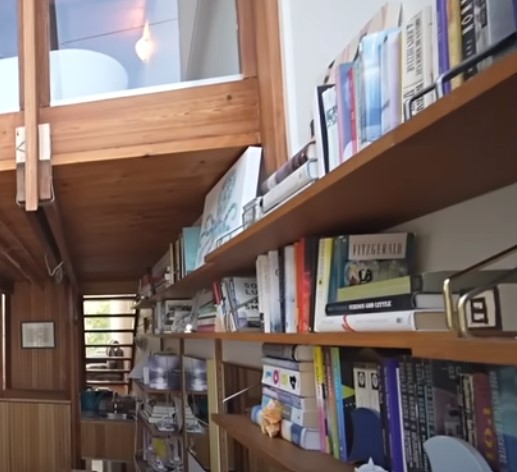Tucked away in the heart of the city lies a truly extraordinary architectural wonder that defies all the usual rules of design.
Owned by a creative woman named Jessica, this house is an ultra-narrow masterpiece that unfolds into a multi-level maze of rooms.
Don’t let the initial impression fool you – beyond its sleek exterior, stepping inside reveals a warm and inviting atmosphere that somehow manages to channel the coziness of a boat and the enchantment of a treehouse.

The use of wood, the intriguing copper pipes, and the clever arrangement of space all come together to showcase the ingenuity of modern design.
But this house’s story is as captivating as its appearance. Contrary to what you might think, this isn’t some recent creation crammed into a tight city spot.
Remarkably, a slender structure has occupied this very plot since the 1880s.

Just think about it – for more than a hundred years, this narrow strip of land has been host to a building that’s only eight feet in width.
The multi-story wonder that graces us today, however, is the brainchild of an architect from the 1980s who had the vision and determination to bring this unique dwelling to life.
Among the many remarkable features of this home, its use of light truly shines.
The entire place is embraced by walls of glass and crowned with skylights on both ends, allowing natural light to effortlessly dance through every room.

Beyond simply brightening up the interiors, this clever design plays tricks on your eyes, creating a sense of openness that defies the tight confines.
And then there’s the central spiral staircase, evoking a sense of nostalgia for those dreamy treehouse days, connecting each level and adding a charming touch to the home’s personality.
As Jessica continues the tour, each room tells its own tale.

The entrance, for instance, is home to a compact bathroom and a nook for coats.
The kitchen, though it might not boast the width of other rooms, feels unexpectedly spacious thanks to its lofty ceilings and a direct line of sight to the backyard.
Quirky treasures from thrift shops, like the vintage shelves and the radiator cover, infuse the space with character.

Ascending to the second floor, Jessica’s “library” awaits – a versatile dining area adorned with books lining the walls, and a sneaky concealed washing machine that adds to its practicality.
Just a few steps further up is the living room, a cozy enclave with a snug couch nestled in a corner, overlooking a peaceful balcony.
The third floor gracefully blends relaxation with utility.

A room with a bathtub offers a serene retreat for unwinding, and right next door, the snug bedroom, though petite, is thoughtfully designed with bulletin board bedside tables.
Wrapping up this level is a dainty bathroom, making it the third act in this slim abode – a delightful surprise for such a tight space.
A twist up the spiral staircase lands you in the attic, a dual-purpose haven serving as both an office and a storage hideaway.

Within this loft realm, you’ll find vintage touches like an old-fashioned clothes dryer and even a designated exercise spot, showcasing Jessica’s keen ability to make the most of every inch available.
Journeying down to the basement, it’s divided into practical storage and a roomy bathroom, keeping the theme of space optimization alive and well.

This house isn’t just bricks and beams. It’s a tangible reflection of Jessica’s dreams and enthusiasm.
While it might not be everyone’s idea of a perfect dwelling, the distinctive design, the rich history, and the personal touches lovingly infused by its inhabitant make it an utterly captivating home.
Check out the full home tour in the video below!
Please SHARE this with your friends and family.
