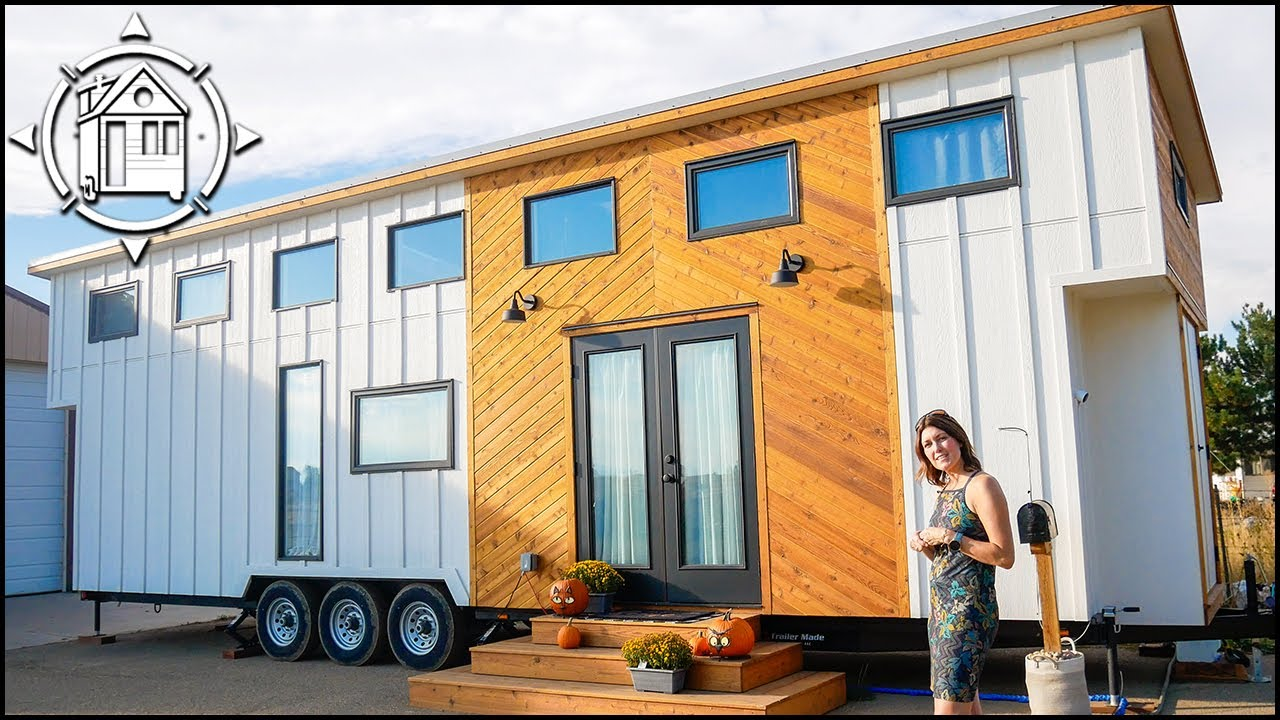Ending a long-term relationship can be a life-altering experience. It has the potential to reshape your world completely, but the outcome largely depends on how you choose to embrace it: as an opportunity for growth or a descent into despair.
Jen Gressett was living the American dream. She was married and had two kids, living in a spacious 3,000-square-foot house near Boulder, Colorado.
Then, she found herself at the center of this transformative journey. Following the end of her 18-year marriage, Jen sought to move forward by finding a new place to call her own.

However, she quickly realized that the houses available for sale in her area were beyond her budget. Faced with this challenge, she turned to social media and discovered a growing trend—the appeal of the tiny house lifestyle.
Now, the 51-year-old designer calls a charming 520-square-foot house with a modern farmhouse interior her home. In an inspiring twist, she shares valuable insights and tips about the tiny house lifestyle with her incredible community of 160,000 Instagram followers.
“I never pictured myself living in a tiny home, but now I can’t imagine my life without it,” Jen said.
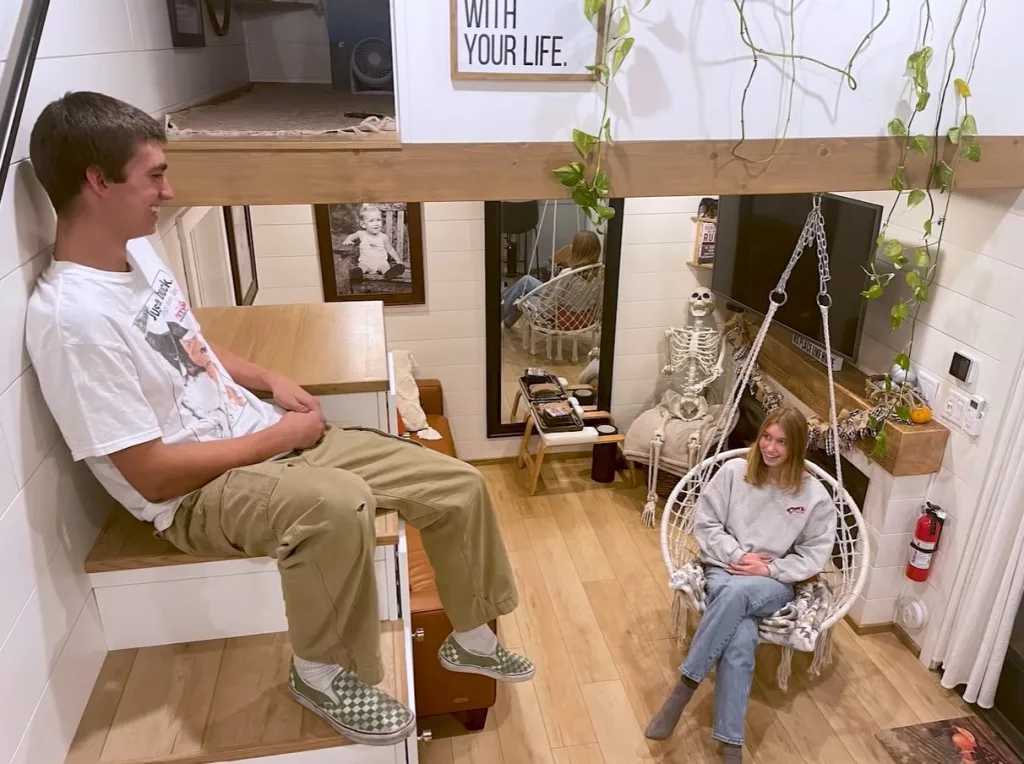
Jen started on her tiny house lifestyle journey four years ago. It all began when she purchased a tiny house shell from a local builder, forking over $45,000. She also paid an additional $3,000 for a floor plan that the builder could use.
However, the initial builder needed to meet expectations. Despite providing an unrealistic price quote, they could not complete the tiny home within the promised six to eight months.
Undeterred, Jen decided to entrust her project to a different builder, MitchCraft Tiny Homes, the following year. While their price quote slightly exceeded her budget, she found solace in their reputation for trustworthiness and expertise.
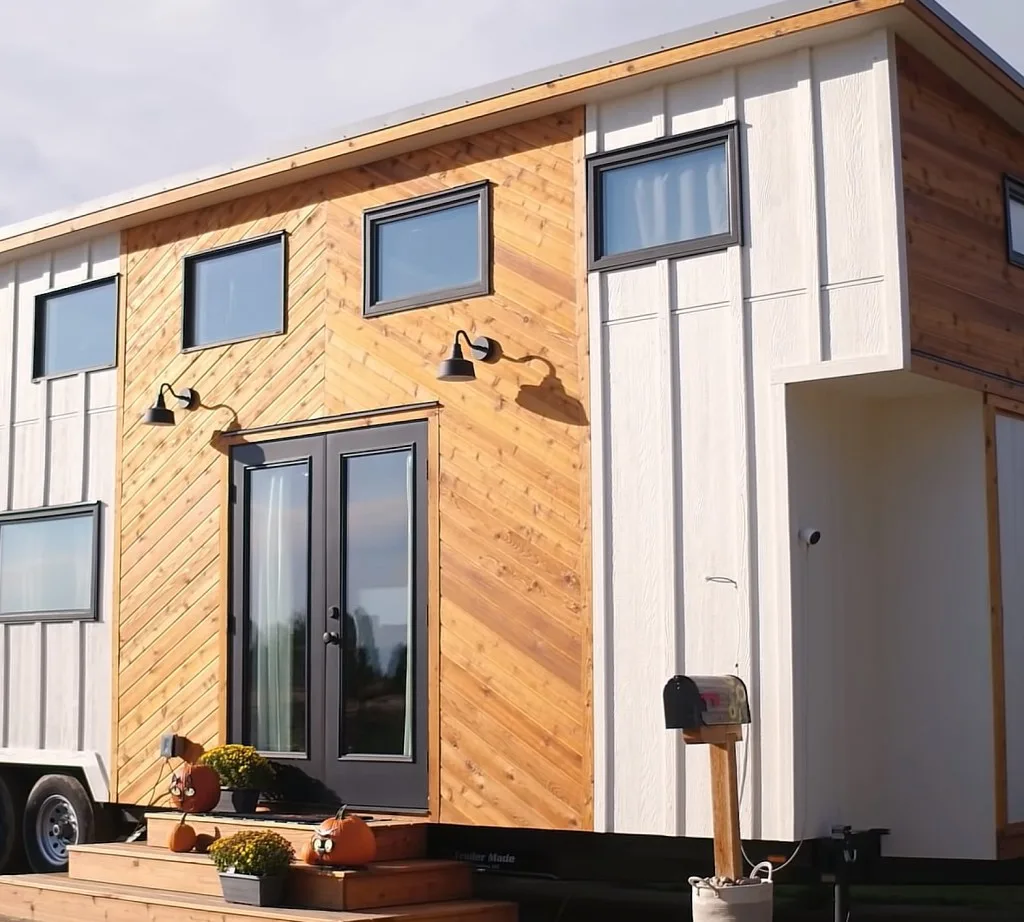
Unfortunately, the unfolding pandemic back then unleashed a wave of challenges. Supply chain disruptions and skyrocketing material costs caused further delays in the construction process. The tiny house shell also required extensive exterior repairs before finalizing the interior.
Despite these obstacles, Jen persevered, and the following year, she finally moved into her tiny home and started her tiny house lifestyle.
The total cost of the tiny house amounted to around $175,000. This figure encompassed not only the prefabricated shell structure but also the expenses associated with labor and materials—a nearly twofold increase from her original budget.
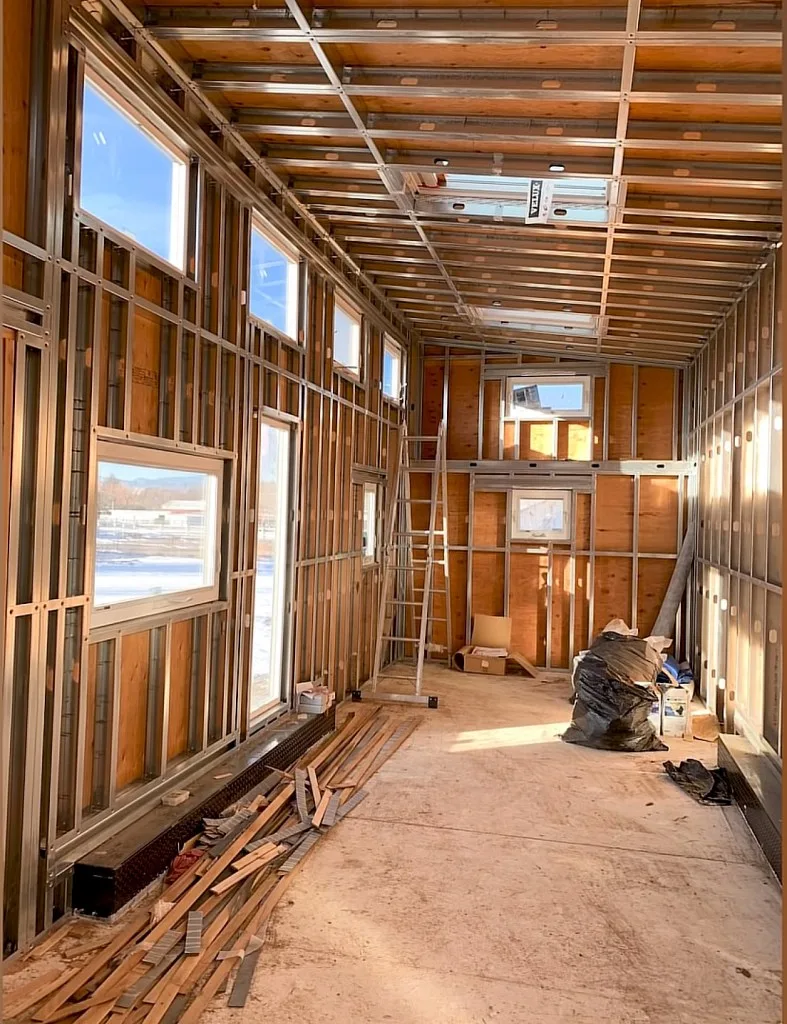
Jen used the $85,000 she received from selling her last house after parting ways with her ex-husband to pay for it. Additionally, she borrowed $90,000 from a friend.
Currently, Jen’s tiny house is nestled on a plot of land where she pays a monthly fee of $725. This comprehensive payment covers amenities like parking space, internet access, water, and electricity.
Inside Jen’s tiny home has all the things she loves. Her kitchen is her favorite among the various corners of her home, and she sometimes calls her house a “tiny kitchen on wheels.”
Jen’s decision to embrace the tiny house lifestyle was primarily driven by her desire to create her dream kitchen on a smaller scale. Despite its compact size, Jen’s kitchen boasts impressive storage, often leaving visitors in awe.
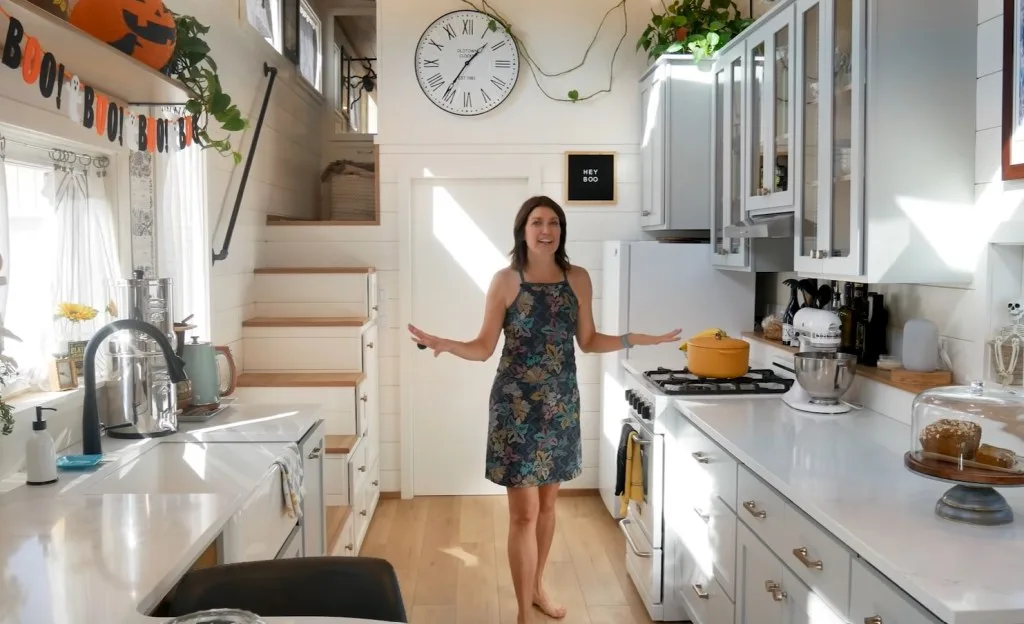
Initially, Jen had planned to incorporate butcher block countertops into her design. However, after thoughtful consideration, she opted for the elegance and craftsmanship of quartz. This choice aligned with the aesthetic she had envisioned for her kitchen.
One standout feature of the countertop is its built-in round table, serving as a multifunctional space where Jen dines and works. As a full-time remote worker, having an area dedicated to storing her essentials—a printer and a computer—was paramount to Jen.
The architect suggested incorporating open shelving to set the mood and infuse a farmhouse theme into her kitchen. This not only added a touch of charm but also allowed Jen to display her glassware collection.
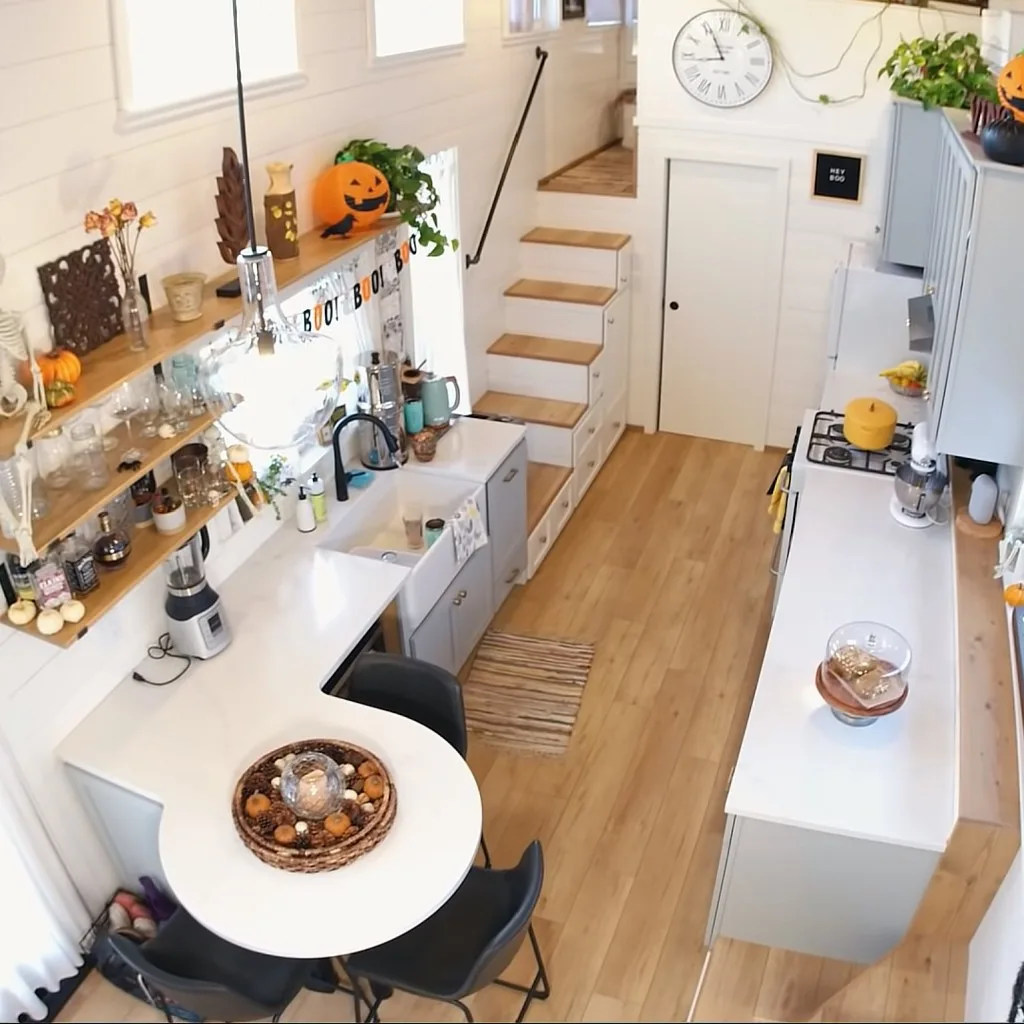
Beneath the shelving is a kitchen sink made of fire clay, complemented by an off-grid propane stove across from it.
One aspect that Jen truly cherishes about her kitchen is the abundant natural light that floods the space. Numerous windows adorn the walls, allowing sunshine to bathe her home throughout the day.
As a result, Jen rarely needs to rely on artificial lighting until the sun sets, creating an atmosphere of warmth and serenity.
Jen’s tiny house features solar-powered skylights that can easily open or close via a convenient remote control.
The storage at the stairs going to her bedroom, she said, is the most functional pantry she had ever seen, as it allows her to get to the back through its pull-out shelves. Underneath it is ample storage for all her shoes.
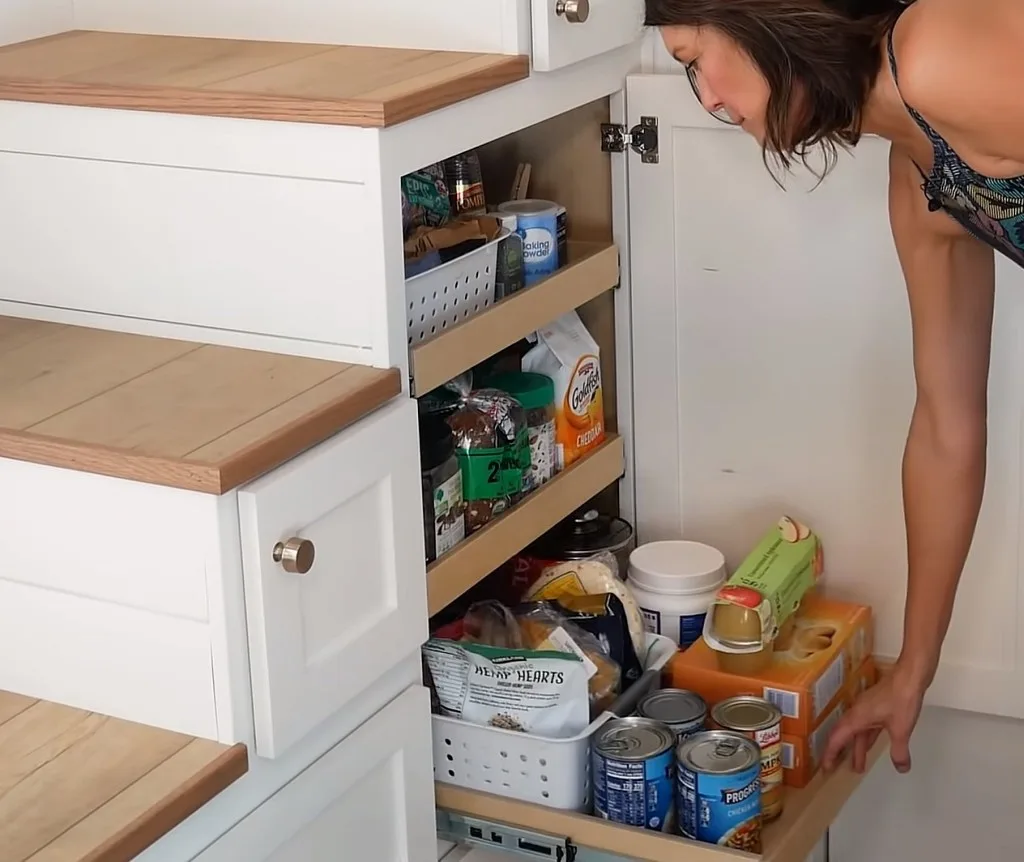
According to Jen, the bathroom is the crown jewel of her house; she calls it a tiny spa, allowing her to enjoy her small house lifestyle more.
She said a soaker was a must for her, so she went on and looked for a small bathtub, but they were so expensive.
However, she found a trough tub that fits her aesthetics, perfect for her farmhouse-themed home.
Moreover, the tub can retain heat; you will come out sweating, which is perfect after her long day on the trail.

She also has her washer/dryer combo in the bathroom, facing storage where she puts her clothes, which is very efficient as she can put the clothes in storage straight from the dryer.
Jen also uses a waterless composting toilet, making it easy to find parking as it does not need a septic or sewer line.
Jen’s master loft has a king-sized bed because her daughter sleeps with her when visitors come.
Furthermore, should she be in a relationship and must cohabitate in her home, a king-sized bed would be perfect?
Her loft also has ample storage for the trucker hats she wears on the trail.
She also has a skylight in her loft, above her bed, where she can watch the stars at night.
“That’s all magical until the sun comes blazing in at 5 am in Colorado,” she said.
So, she has some eye masks that she puts on to solve that morning problem.
Meanwhile, it is funny how her king-sized pillowcases fit the windows in her loft, so using tension rods and curtain rings, she can have makeshift curtains that match her bedroom.

Jen is enjoying her tiny house lifestyle in her lavish living room.
She has an electric fireplace, which is chic, located under her 50-inch tv that can swivel so she can watch anything she wants, even if she’s in the kitchen.
There is also a sofa with a footrest and a hanging chair where she sits while enjoying her coffee or wine.
The modern farmhouse also inspires the exterior of the tiny house. It has 18 windows, including French doors.
It measures 34 by 10 feet with two pop-out lofts, making it 36, and a triple axle carries it.
It also has sizeable outside storage on the trailer’s both ends for propane tanks and other outdoor stuff.
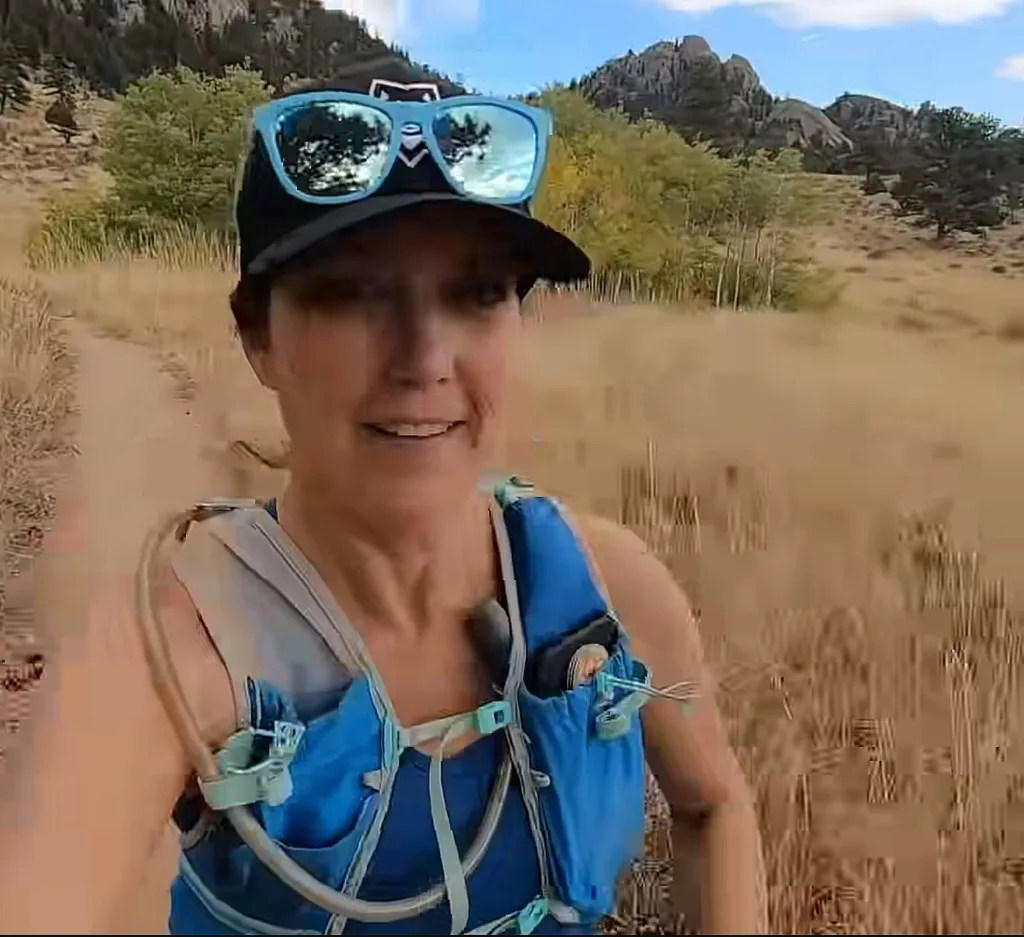
“You can survive on one income no matter how much that income is,” Jen said, adding that she can put her foot down on things that matter and does not have to be in a relationship to afford it.
Having a tiny house lifestyle does not mean that you are cramped inside a crazy little thing.
“Life is not inside your house; your life is going places; your life is experiencing new things and people and seeing things. You can’t do that when you’re anchored to a mortgage. When it works for you, you’re going to be happier, and you’re going to live your best life like you get one shot.”
If you want to follow Jen’s tiny house lifestyle, please follower her on Instagram. You can also have virtual tour of her abode, watch the video below:
