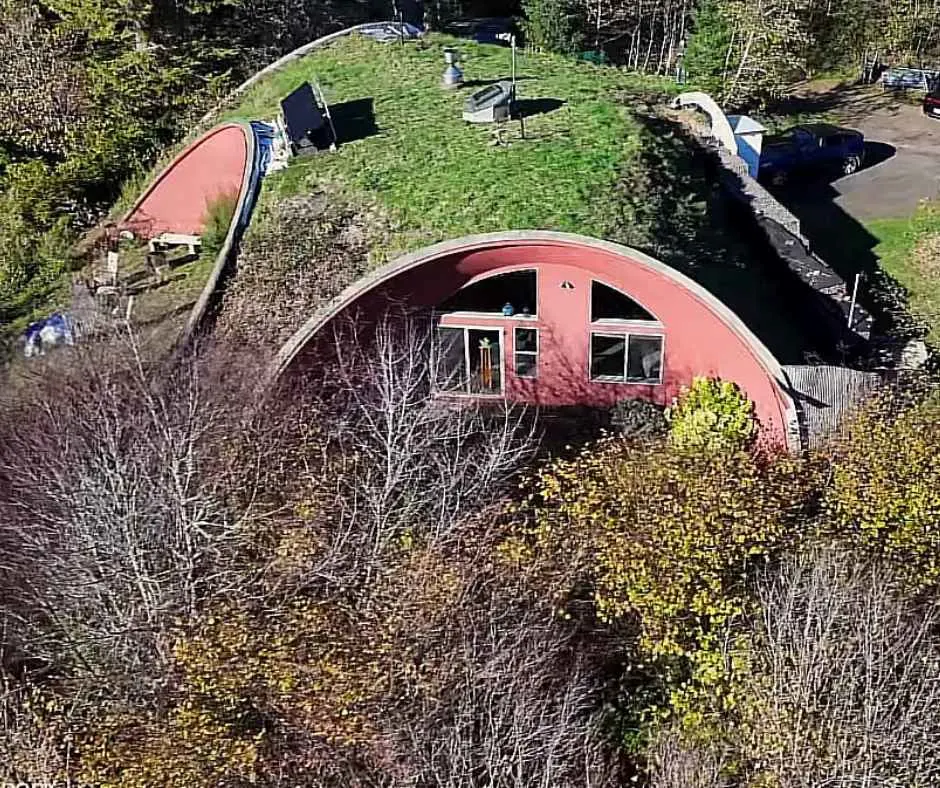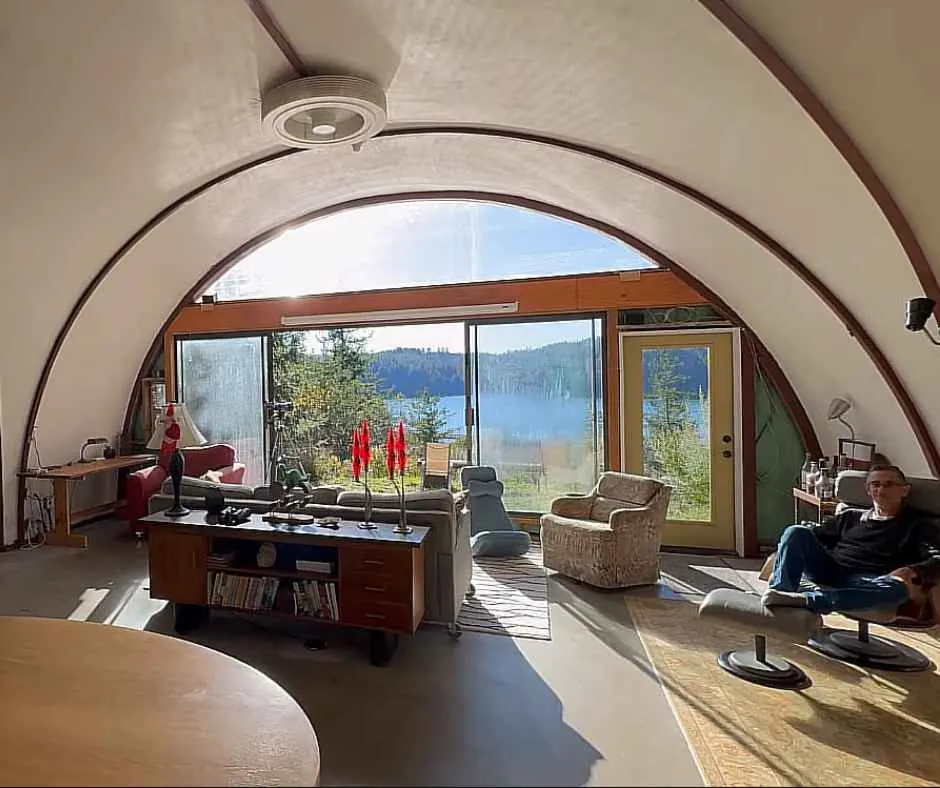Securing a bank loan can be daunting, marked by a series of hurdles and challenges.
While banks play a pivotal role in providing financial assistance, their reluctance to grant loans is often rooted in a complex web of factors.
Steve Travis and Jeff Ingram, undeterred by the reluctance of banks to extend them a loan for an earth-sheltered dome home, decided to take matters into their own hands.

Financing each phase of their unconventional hobbit villa project paycheck to paycheck, the duo demonstrated ingenuity by repurposing recycled highway signs for the concrete foundation forms.
Their journey was marked by milestones such as a lively “dome-raising” party, where I-Beams from a dome kit were erected, and a year-long commitment to tying their rebar.

After six years of residing in a fifth-wheel trailer, the couple eventually moved into a partially constructed home, a testament to their unwavering commitment.
Fast forward a decade, and Steve and Jeff now revel in a mortgage-free lifestyle within a residence built to withstand a nuclear blast and the formidable forces of hurricanes and earthquakes in their fault zone location.

The home’s hyper-insulation ensures a complete absence of heating or cooling bills.
Steve attributes structural strength to the colossal 1000 tons of earth enveloping their unique dwelling.
Despite county regulations mandating the installation of bedroom wall heaters, the couple has never required them, emphasizing their abode’s thermal mass insulation value.

The decision to construct non-load-bearing walls allowed for the incorporation of expansive windows on three sides, bathing the interiors in abundant southern light.
During the construction phase, their distinctive dwelling prompted inquiries from curious neighbors, who sometimes confused it for a government facility due to its unconventional appearance.
Reflecting on their property selection, Steve recounts his discovery of the Bay Road land during drives from Toledo.
The breathtaking view compelled them to embark on the challenging journey of building their dream home.
A year of patient observation of the land’s nuances preceded the decision to opt for an earth-sheltered structure, setting the stage for their unique living experience.

Discussing the local climate, the couple notes the region’s moderate temperatures, occasional freezes, and the consistent effectiveness of the earth as a natural insulator.
The conversation transitions to the intricacies of the construction process, detailing the use of steel arches and highway signs as forms and the gradual build-up due to financial constraints.
A key focus of the interview revolves around the significance of the earth’s weight for structural strength and insulation benefits.

The couple candidly shares the challenges they faced securing loans and the consequent delays in aspects such as waterproofing and extending the construction timeline.
Ultimately, the completion of their unconventional home involved the addition of a layer of Bentonite-impregnated polyethylene sheet for waterproofing.
Steve and Jeff open the doors to various aspects of their home, offering insights into the chimney leading to a wood stove, arches framing openings, and the engineering marvel behind the arched structure—a system designed by a Colorado-based company.

Throughout the discussion, they underscore the energy efficiency, sturdiness, and low maintenance benefits of their unique dwelling, particularly crucial in the earthquake-prone Cascadia zone.
The couple provides a deeper dive into the interior design, emphasizing the strategic layout of non-load-bearing walls, conduit placement, and the incorporation of wood milled on-site.

They candidly share the experience of living in a trailer for several years during construction, highlighting the sacrifices and satisfaction derived from the cost-effectiveness and sustainability of their unconventional yet resilient home.
Despite the challenges, Steve and Jeff’s decade-long journey culminates in a testament to the enduring rewards of dedication and unconventional thinking.
While the struggles of obtaining a bank loan are undeniably real, alternative solutions, like Steve and Jeff, are not only satisfying but also save them from banks’ high interest rates.
See how the duo’s journey in building their Hobbit home even without a bank loan by watching the video below:
