These enormous estates are the lap of luxury
The palatial properties of America’s wealthiest citizens come with sprawling residences, lavish interiors and decadence like you’ve never seen before.
With owners ranging from a Gilded Age railroad baron to a former president, each one comes with its own tale behind the dream – or folly – that led to its creation.
Click or scroll on to take a tour of the biggest billionaire mansions across the United States, complete with infinity pools, golf courses, secret roof terraces and even a flock of swans…
Il Palmetto, Florida: 40,900 square feet
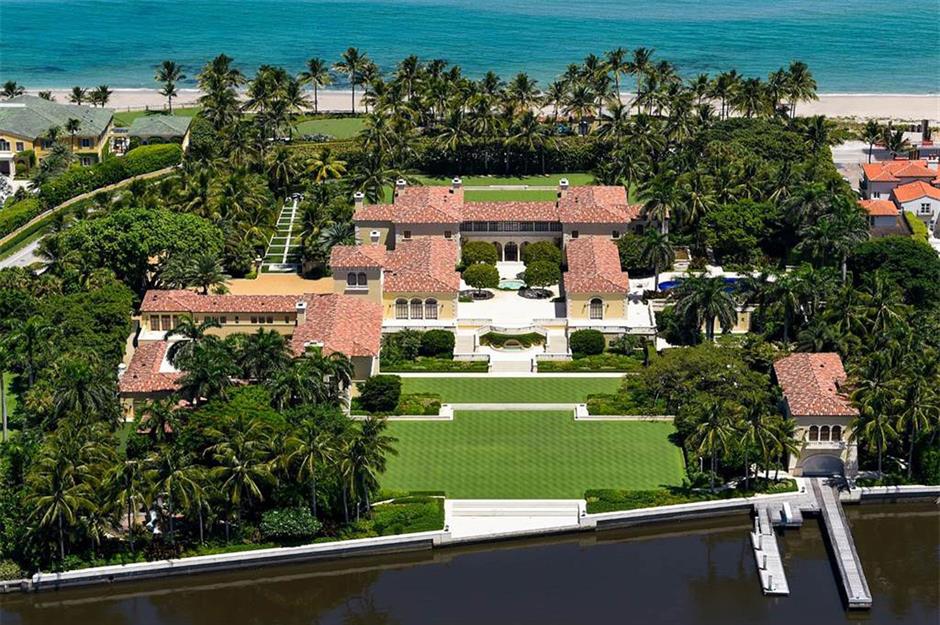
Sotheby’s International Realty
Kicking off with the smallest mega-mansion on our list, this sprawling beachfront pad was built in 1930 by Swiss architect Maurice Fatio, who was famous for his luxury, Mediterranean-style mansions.
The previous owner, billionaire Jim Clark, put it on the market back in 2016 for $137 million (£104m). Without a sale, he was forced to slash the asking price to $115 million (£87m) and in 2018 eventually sold it for around $90 million (£68m) to the Vecellio family.
Il Palmetto, Florida: 40,900 square feet

John Singer Sargent / [Public domain] ; Augustus John [Public domain]
The very first owner of the prestigious palazzo was Joseph Widener (right), the heir of a Philadelphia transportation and real estate fortune. Widener, who himself briefly studied architecture, hired Maurice Fatio to build Il Palmetto as a winter retreat to escape to from his 110-room Georgian-style mansion in chilly Pennsylvania. The enormous home was “instantly” declared Fatio’s best design and a “superlative example of Italian Renaissance style”, according to Sotheby’s.
A keen art collector, he owned at least 12 Rembrandts, as well as works by Titian, Vermeer, Manet and Renoir. He eventually donated more than 2,000 pieces to the National Gallery of Art in Washington DC.
Widener’s own portrait by Augustus John (right) hangs in the gallery, while the portrait of his wife Eleanor (left) by John Singer Sargent remains in a private collection.
Il Palmetto, Florida: 40,900 square feet
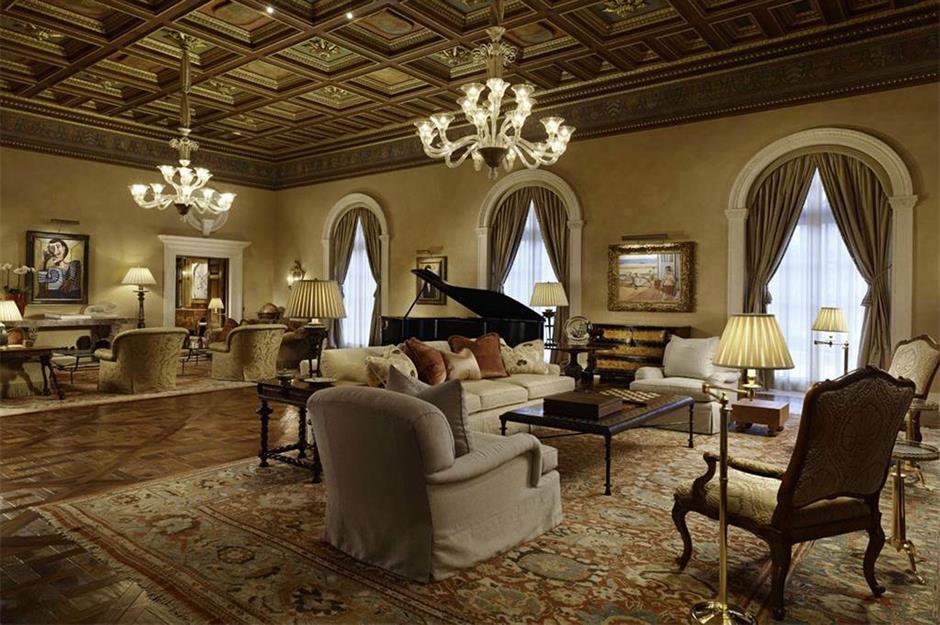
Sotheby’s International Realty
The interior is lavishly decorated, with sumptuous furnishings and carved ceilings. The entrance has a grand two-storey foyer, with a choice of 10 bedrooms and 14 full bathrooms, as well as a cinema, library and billiard room for entertaining.
Il Palmetto, Florida: 40,900 square feet
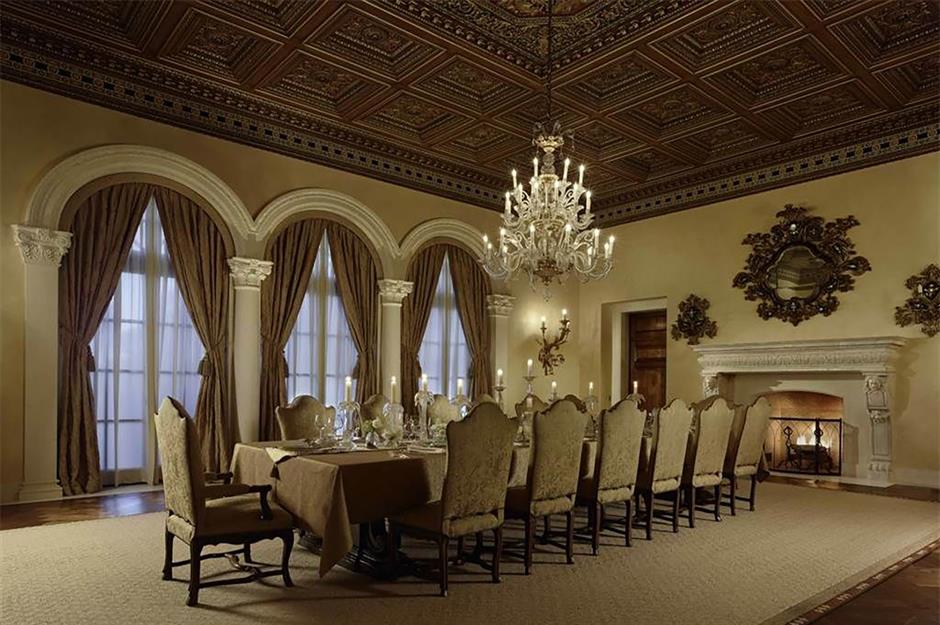
Sotheby’s International Realty
When the home was listed in 2016, many of the rooms looked much as they would have in Widener’s time – including this dining room with its intricate coffered ceiling and imposing fireplace. You can easily imagine some of his priceless art collection hanging on these very walls.
Il Palmetto also boasts a gym and a spa in addition to an underground tunnel which discretely connects the main house to a three-bedroom cottage on the beachfront.
Il Palmetto, Florida: 40,900 square feet
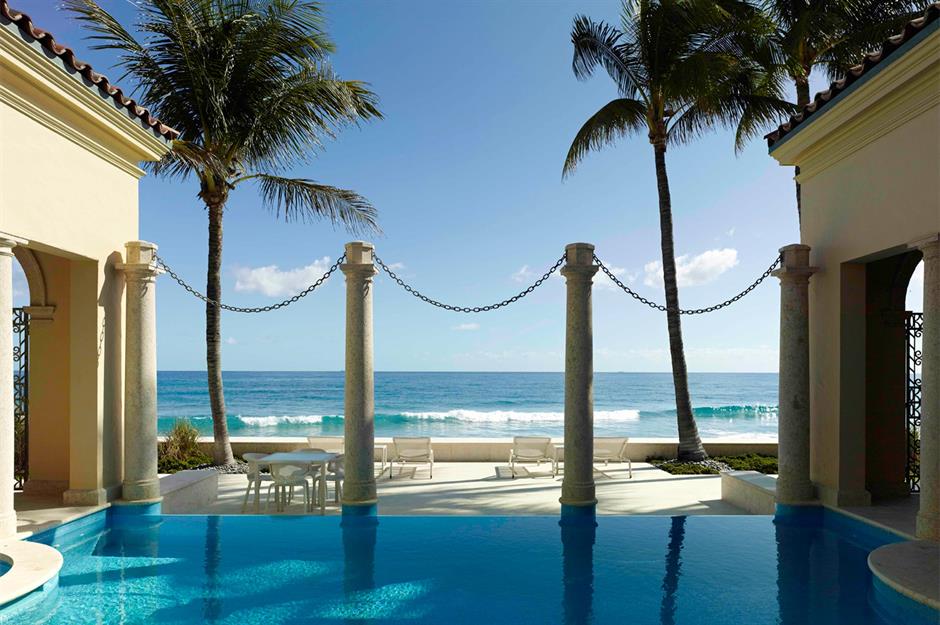
Sotheby’s International Realty
Outside, a secluded Mediterranean courtyard surrounded by white stone pillars provides a chic place to relax.
Within the grounds, there’s a stylish outdoor swimming pool flanked by sunbeds and a granite sculpture overlooking views of Palm Beach.
Villa Vittoriosa, Georgia: 44,200 square feet
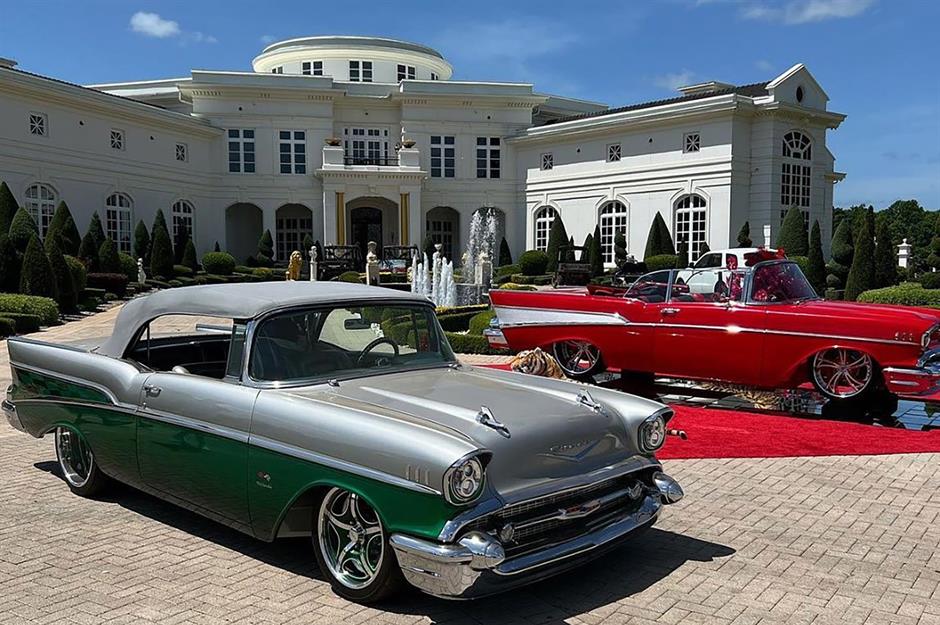
@richforever / Instagram
A Maltese-inspired mansion, Villa Vittoriosa, is reported to be the biggest family residence in the state of Georgia.
Built in 1994 and designed by Atlanta architects PFVS, the former home of boxer Evander Holyfield stands on a vast estate, which includes a 4,000-square-foot guest house and a seven-stable barn.
The home was bought by hip-hop artist Rick Ross in 2014 for $5.8 million (£4.6m). Ross often shares the trappings of his extraordinary life, including photos of his home, via Instagram.
Villa Vittoriosa, Georgia: 44,200 square feet

Douglas P. DeFelice / Getty Images
Evander Holyfield, boxing’s only four-time world heavyweight champion, waved goodbye to the Villa Vittoriosa after falling behind on payments totalling $14 million (£11.2m), prompting his bank to foreclose on the property.
The home sold at public auction in 2012 for $7.5 million (£6m) and was bought by J. P. Morgan Chase but Holyfield, who is known as ‘The Real Deal’, continued to live there while trying to reach an agreement with the bank. Sadly for the champ, a deal couldn’t be reached and he moved out a month later.
Now retired, he has an estimated net worth of ‘just’ $1 million (£797k).
Villa Vittoriosa, Georgia: 44,200 square feet

@richforever / Instagram
In contrast, the home’s current owner, Rick Ross (right), has a net worth of around $150 million (£119.6m). This grand entrance hall features an impressive domed ceiling and marble floorwork, which extends from the centre of the room.
Dual staircases lead down from the balcony, surrounded by gold-embellished Roman-style pillars, which frame a gold statue of an eagle.
The interior, which was recently used to film parts of the movie Superfly, is apparently very “rapperesque”, the film’s production designer told Architectural Digest. “There were hundreds of photographs of Rick Ross everywhere and gold records… The dining room table was absolutely immaculately set out with beautiful plates and cutlery. It was very expensive stuff.”
Villa Vittoriosa, Georgia: 44,200 square feet
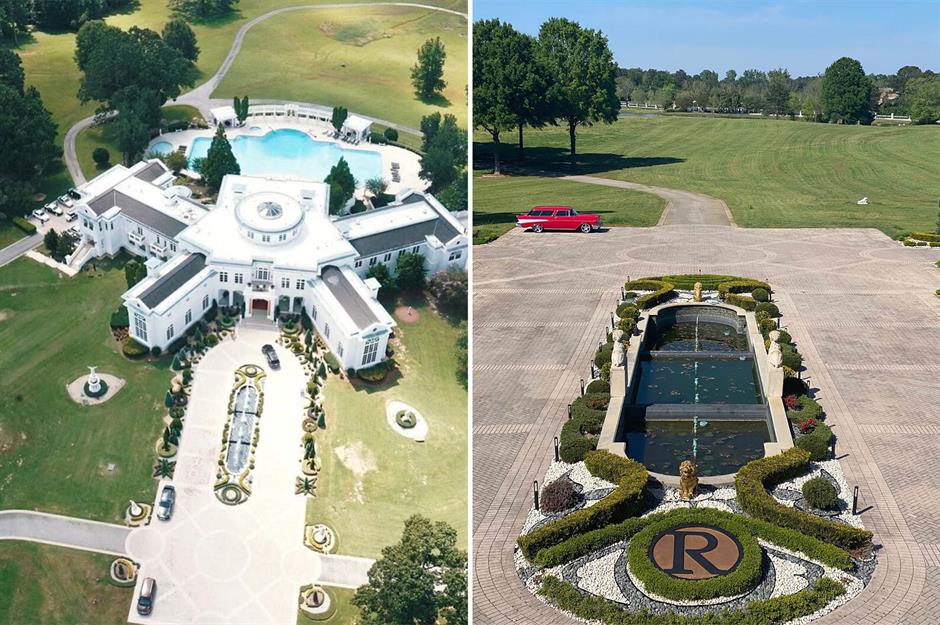
@richforever / Instagram
There are a total of 12 bedrooms and 21 bathrooms, as well as a bowling alley and a dining room fit for 100 guests.
The walls of the interior living spaces are wood-panelled and ornate, while a long indoor swimming pool flanked by marble and mirrors offers a luxurious spot for a dip.
Meanwhile, the enormous house sits in equally impressive grounds, which include a monogrammed forecourt with its own fountain surrounded by manicured topiary.
Villa Vittoriosa, Georgia: 44,200 square feet

@richforever / Instagram
Outdoors, the grandeur of the property becomes clear, with the vast white mansion nestled amongst sprawling grounds that span over 100 acres.
The outdoor pool is allegedly one of the largest private swimming pools in the United States and is overlooked by multiple balconies on the main house.
Le Palais, California: 48,000 square feet
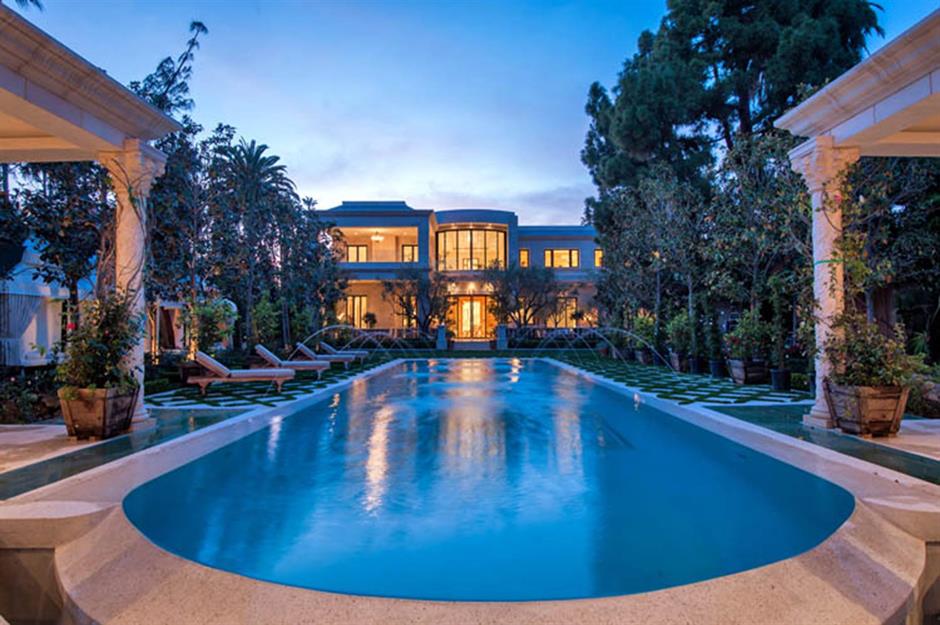
Joyce Rey
Built in 2012, Le Palais is a palatial chateau-style mansion hidden in the heart of Beverly Hills, just a stone’s throw from the iconic Beverly Hills Hotel. Known as ‘The Crescent Palace‘, the enormous property has a carved limestone exterior and boasts this beautiful 60-foot-long infinity-edge pool, which is surrounded by palm, olive and magnolia trees.
The billionaire-worthy backyard features fountains, four rose gardens and even a pond that’s home to a flock of swans!
Le Palais, California: 48,000 square feet

Dave Benett / Getty Images for Fashion Trust Arabi ; RKO Studios / Wikipedia Commons [Public domain]
Le Palais was designed by luxury real estate developer Mohamed Hadid, father to supermodels Bella (pictured here with her father) and Gigi. His ex-wife, and the models’ mother, is former Real Housewives of Beverly Hills star Yolanda Hadid.
While Hadid originally listed the palatial pad for $58 million (£46.2m) in July 2012, he eventually sold it in June 2013 for quite a lot less, at $32.8 million (£26.1m), according to Redfin. The buyer was reportedly Islam Karimov, the late ruler of Uzbekistan, who picked up the extravagant home for his daughter, Lola, according to The Daily Mail.
The property has a storied history. The original house that stood on the plot belonged to razor inventor King C. Gillette, who sold it in 1922 to the six-times married Sunset Boulevard star Gloria Swanson (inset).
Le Palais, California: 48,000 square feet
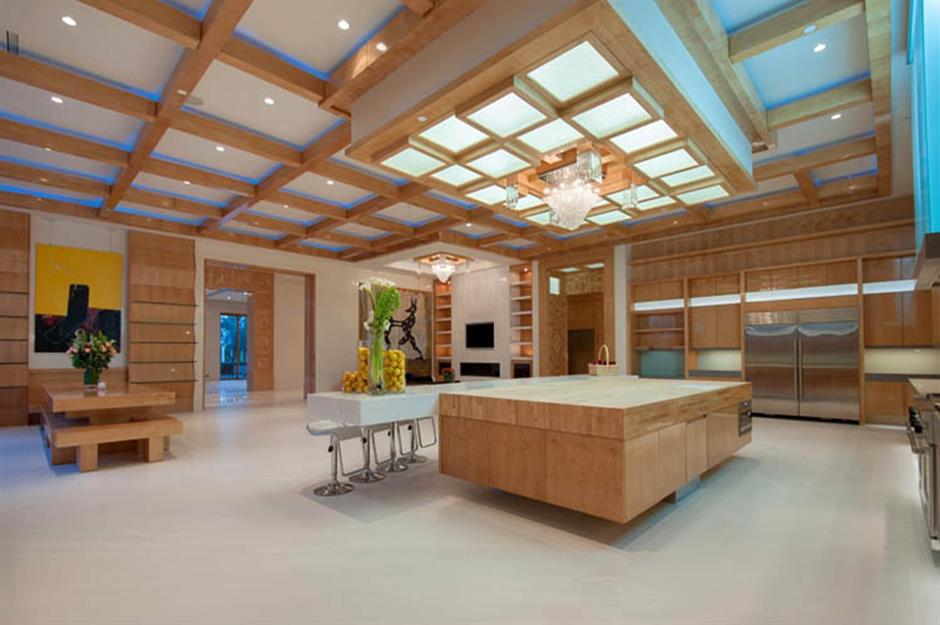
Joyce Rey
Inside, the sleek indoor kitchen (there’s also an outdoor kitchen, naturally) boasts state-of-the-art appliances, a separate butler’s pantry and a wow-factor coffered ceiling.
Situated on the home’s lower level is a commercial catering kitchen for large events, as well as a decadent ballroom that can accommodate up to 200 partygoers.
Elsewhere there are formal and informal dining rooms, a 90-foot art gallery, seven indoor and three outdoor fireplaces and professional-standard screening room.
Le Palais, California: 48,000 square feet
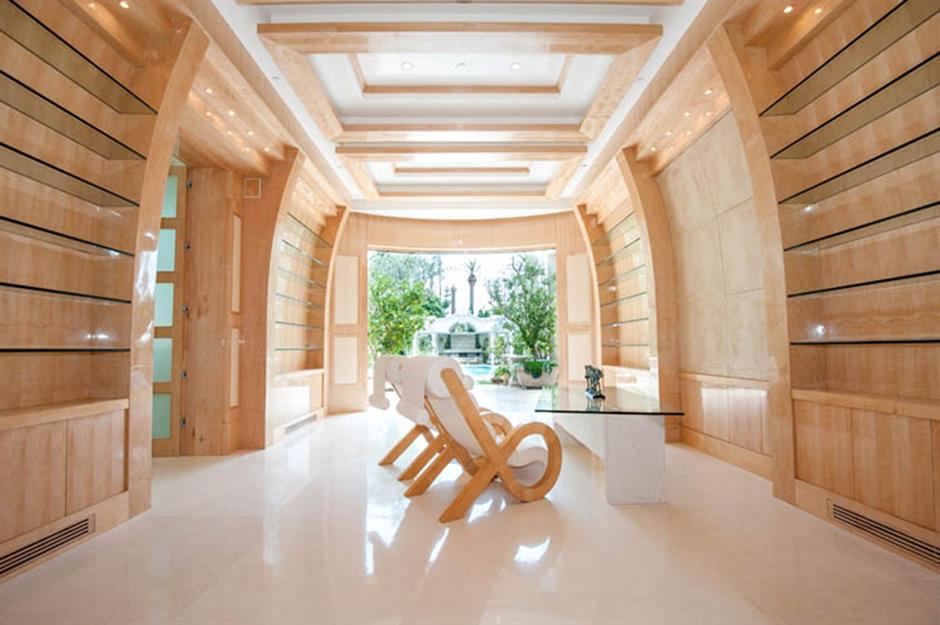
Joyce Rey
There are seven bedrooms, with the master suite hosting two of the house’s 11 bathrooms. In one of the wash spaces, there’s even a secret staircase worthy of a spy movie that leads up to a rooftop garden.
Downstairs, the home gym and spa rooms open out onto the verdant gardens. Elsewhere, there’s parking to accommodate 10 cars.
Le Palais, California: 48,000 square feet
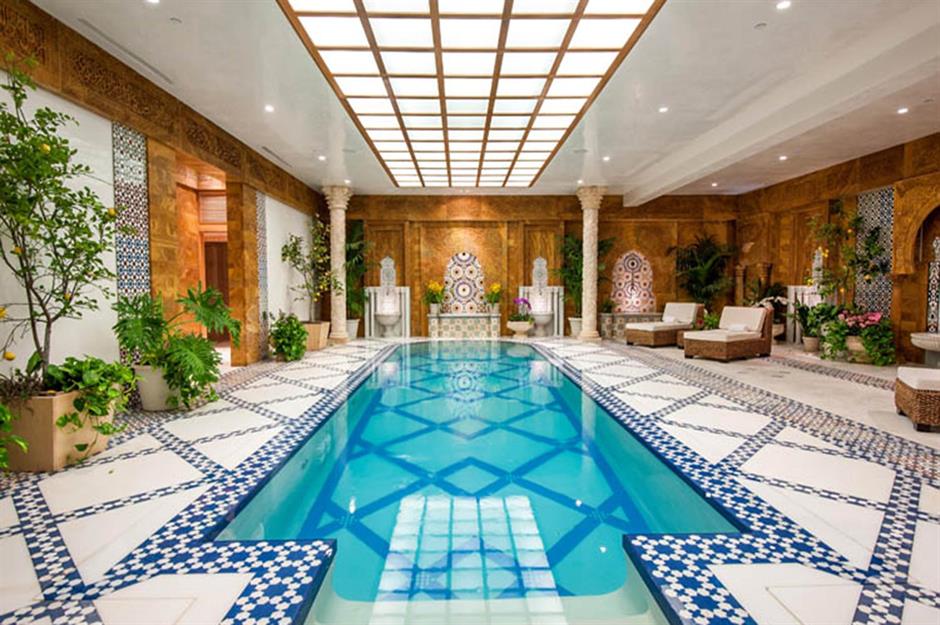
Joyce Rey
One of the most spectacular spaces in the home has to be the magnificent indoor pool, decorated with ornate tiles. The opulent space features a 20-person Turkish bath, a steam room and a Moroccan lounge.
Le Palais may have sold for less than Mohamed Hadid originally wanted, but it’s now thought to be worth an incredible $67.8 million (£53m).
Asherwood Estate, Indiana: 50,000 square feet
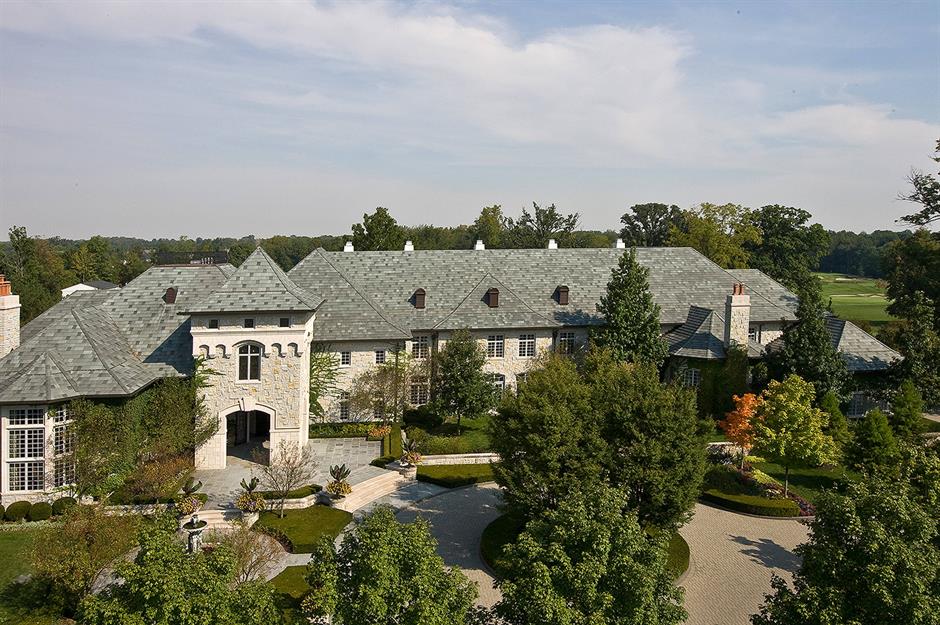
Crexi
One of America’s most amazing estates, Asherwood stands within 107 acres of land with a tennis court, two swimming pools and two private golf courses, both of which have been played by former US presidents Bill Clinton and Barack Obama, according to Mansion Global.
Located in Carmel, Indiana, the home has a plethora of dazzling features, including gardens with a party area, grill station, a 8,000 clubhouse (with its own pro shop) and even a private chapel.
Asherwood Estate, Indiana: 50,000 square feet

Associated Press / Alamy Stock Photo
Asherwood was originally owned by Louis H. Schwitzer, an engineer and racing driver whose designs earned him a fortune, which he put to philanthropic use.
After Schwitzer’s death in 1967, Melvin ‘Mel’ Simon (pictured, seated, with his brother) bought the estate with his wife Bren. One of the world’s foremost shopping mall developers and the co-owner of the Indiana Pacers basketball team, Simon poured money into charity work and expanding and improving Asherwood. Upon his death in 2009, Simon was worth a staggering $1.3 billion (£1bn), according to Forbes.
In January 2018, Simon’s widow gifted the grand home to the Great American Songbook Foundation, who sold off the home and the land in two separate lots. While Asherwood itself will continue to be a private home, 40 new homes are reportedly slated to be built on its land.
Asherwood Estate, Indiana: 50,000 square feet
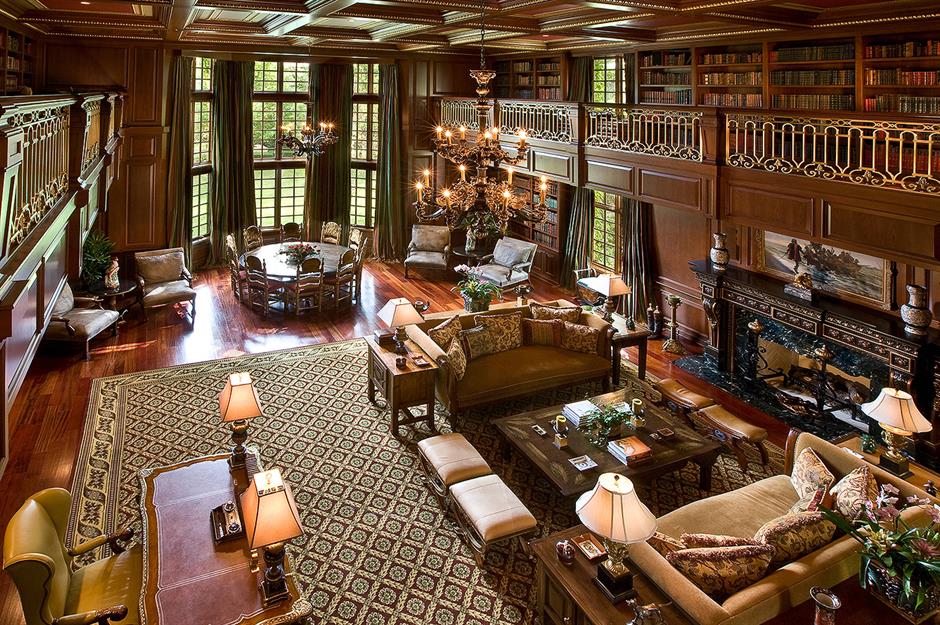
Crexi
The interiors are classically decorated, with polished floors, gold detailing and deep wood panelling along the walls.
“Mrs. Simon designed and decorated it, so the finishings—all deep, rich woods—are just gorgeous,” the Great American Songbook Foundation’s executive director told Mansion Global.
In the library, which has room for 10,000 books, a balcony accessed by a spiral staircase looks out over the ground-floor seating area, which features floor-to-ceiling windows with views over the garden.
Asherwood Estate, Indiana: 50,000 square feet
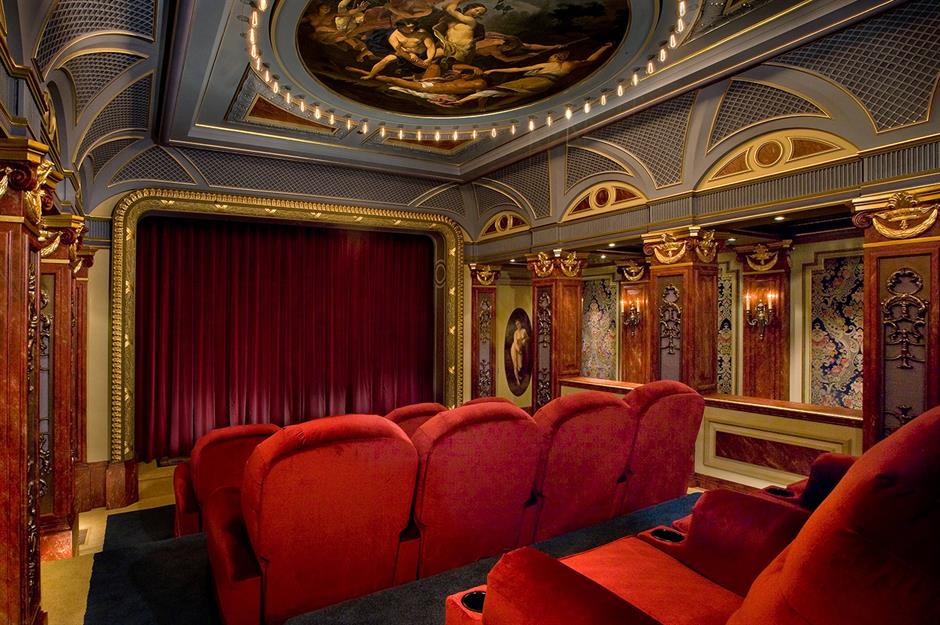
Crexi
In addition to the grand master suite, there are five guest suites (as well as a separate guest house), which were decorated by Mel and his wife Bren for their grandchildren in safari and log cabin themes. One even has a secret door.
Not shy of adding fun, theatrical touches, the couple also installed this luxurious screening room with tapestry panels, red velvet seats, ornately plastered walls and a magnificent painted ceiling.
Asherwood Estate, Indiana: 50,000 square feet
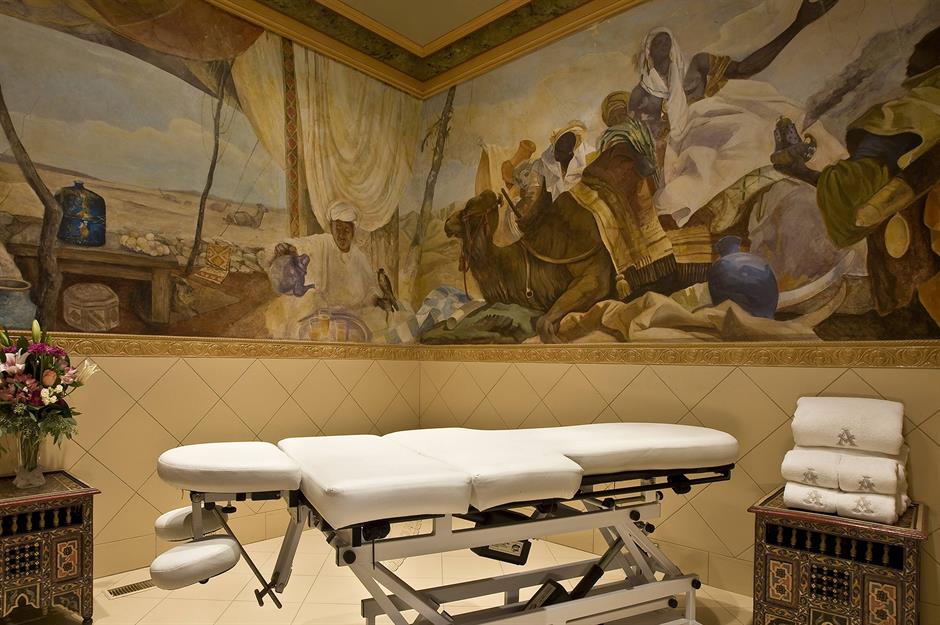
Crexi
Perhaps the home’s most indulgent feature is the 2,700-square-foot Moroccan-style spa. It includes a richly-muraled hammam, a pool, changing rooms, Jacuzzi, wet and dry saunas, and salon stations, should you want a quick mani-pedi along with your blow-dry. This massage room – one of two – hints at the spa area’s extraordinary decor.
We can only hope the new owner has retained some, if not all, of Asherwood’s unique character and charm.
The Manor, California: 56,500 square feet
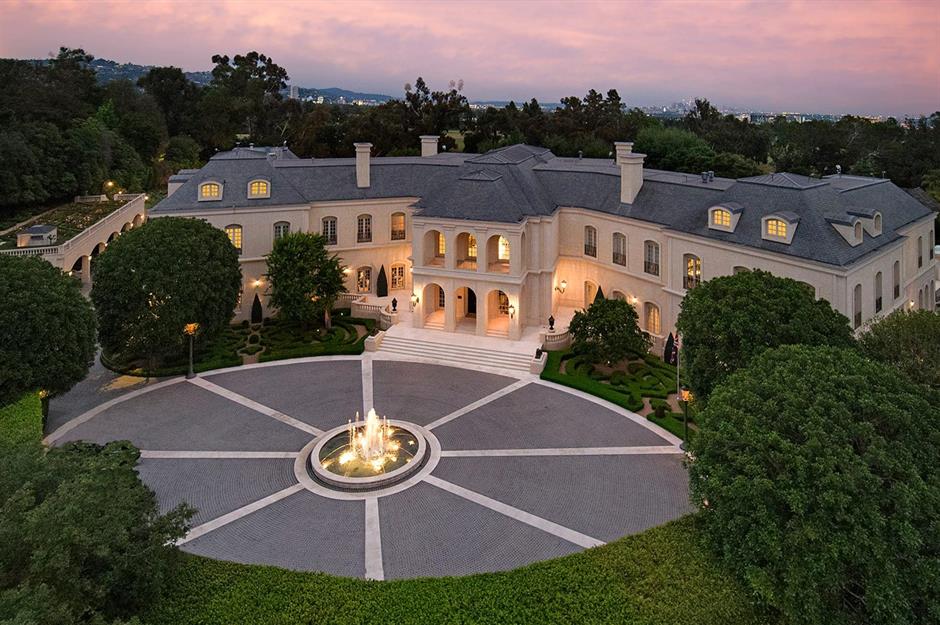
Hilton & Hyland
The Manor is one of the grandest private residences in the world.
Sitting on nearly five acres of land in Holmby Hills, the renovated mansion with celebrity credentials borders the LA Country Club.
The Manor, California: 56,500 square feet

DFree / Shutterstock ; Tinseltown / Shutterstock
Spelling Manor, as it used to be known, was built in 1988 on the site of Bing Crosby’s former home, by legendary TV producer Aaron Spelling and his wife Candy (pictured). Aaron, who produced Charlie’s Angels, Dynasty and Beverly Hills 90210, died at home in 2006, prompting Candy to sell the famed mansion, which she documented in an HGTV special called Beyond Spelling Manor.
Petra Ecclestone bought the house for $85 million (£67.8m), and it later passed on to Canadian billionaire and Edmonton Oilers owner Daryl Katz for $120 million (£95.7m) in an all-cash deal, making it briefly the most expensive home ever sold in Los Angeles County.
The home hit the market again in 2022 at $165 million (£131.6m), when Jennifer Lopez and Ben Affleck (pictured, inset) took a look around as they searched for a newlywed love nest.
The Manor, California: 56,500 square feet
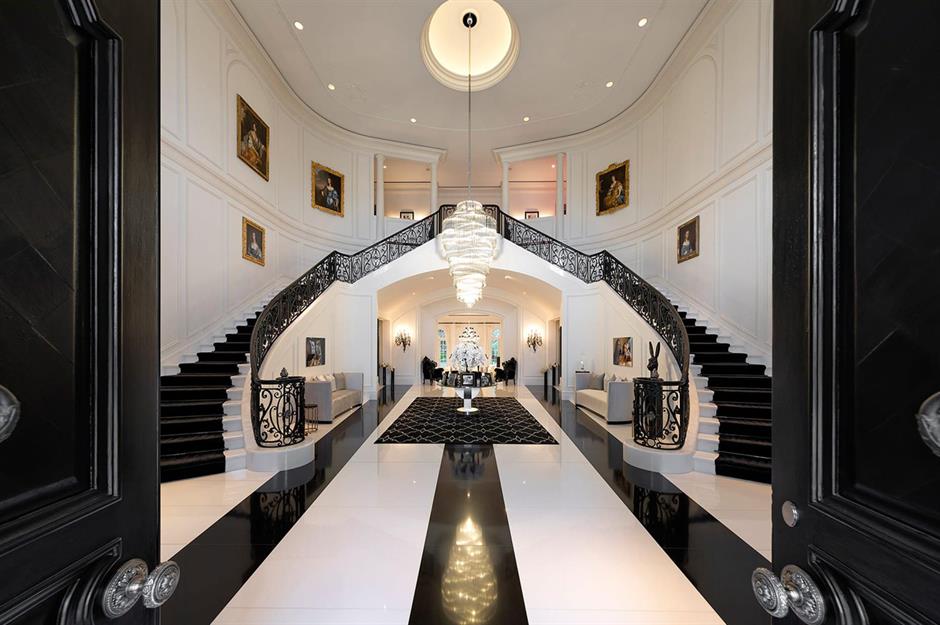
Hilton & Hyland
The house has a jaw-dropping 123 rooms, with 14 bedrooms and 27 bathrooms; the vast property is 1,500 square feet bigger than the White House.
The approach to the home is breathtaking, with a winding driveway leading up to a circular courtyard with a fountain and enough space for 100 cars.
Inside, the hallway has an impressive double staircase with dramatic 30-foot-high ceilings giving off a glitzy Old Hollywood vibe.
The Manor, California: 56,500 square feet
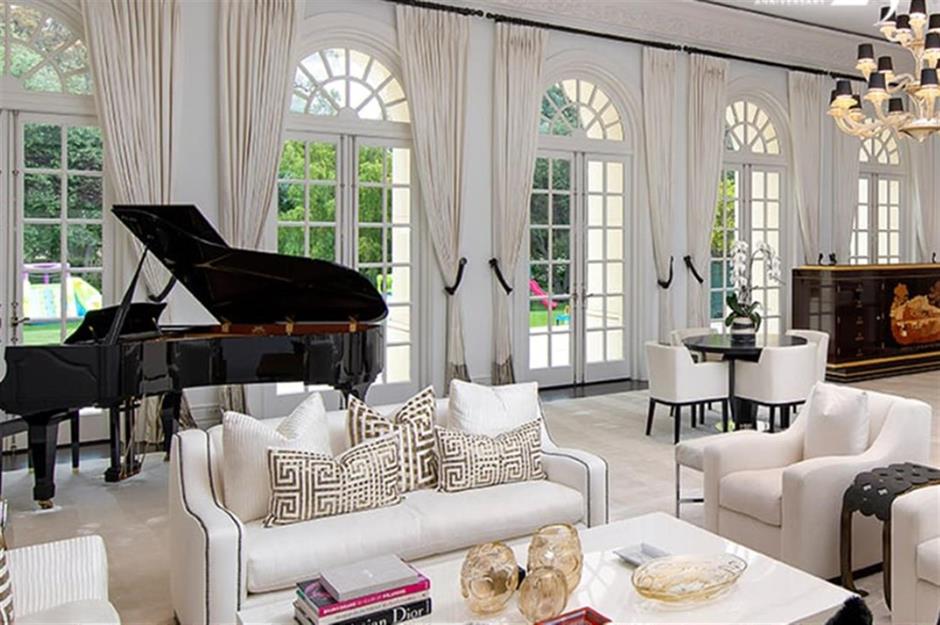
Hilton & Hyland
Complete with Italian limestone floors, the grand formal living room is flanked by arched French doors that look out over the garden.
The space’s neutral colour scheme is paired with luxurious gold accents and mahogany furniture, plus a grand piano and chandeliers, of course.
The Manor, California: 56,500 square feet
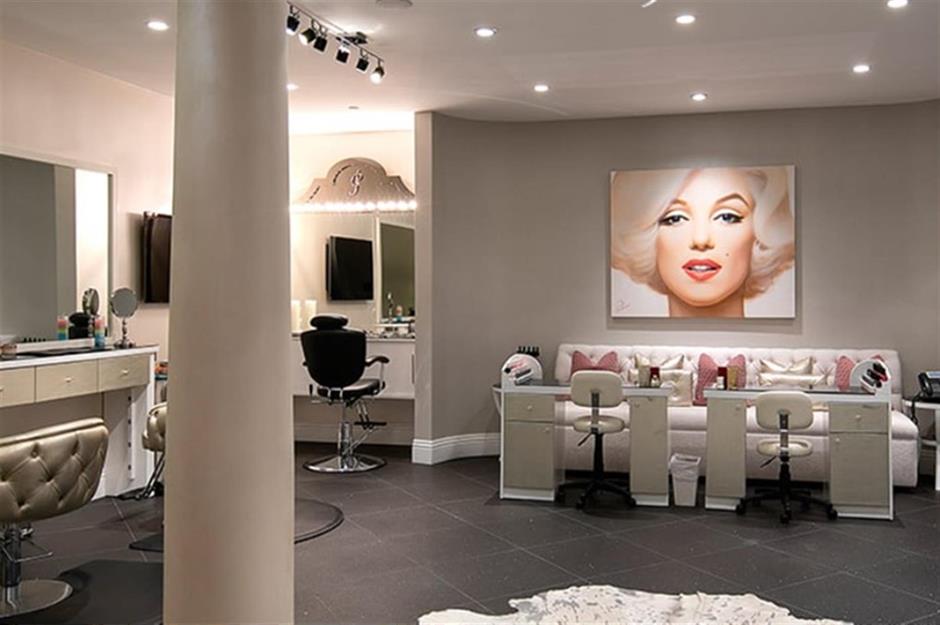
Hilton & Hyland
Naturally, the mansion is packed with plush amenities, from the projection room, bar, family room and library to the fully-equipped beauty salon with massage and tanning rooms.
There’s also a bowling alley, games room, French-door solarium, aquarium and nightclub. It’s no wonder this over-the-top mansion requires a staff of 50 to keep it running!
Playa Vista Isle, Florida: 58,000 square feet
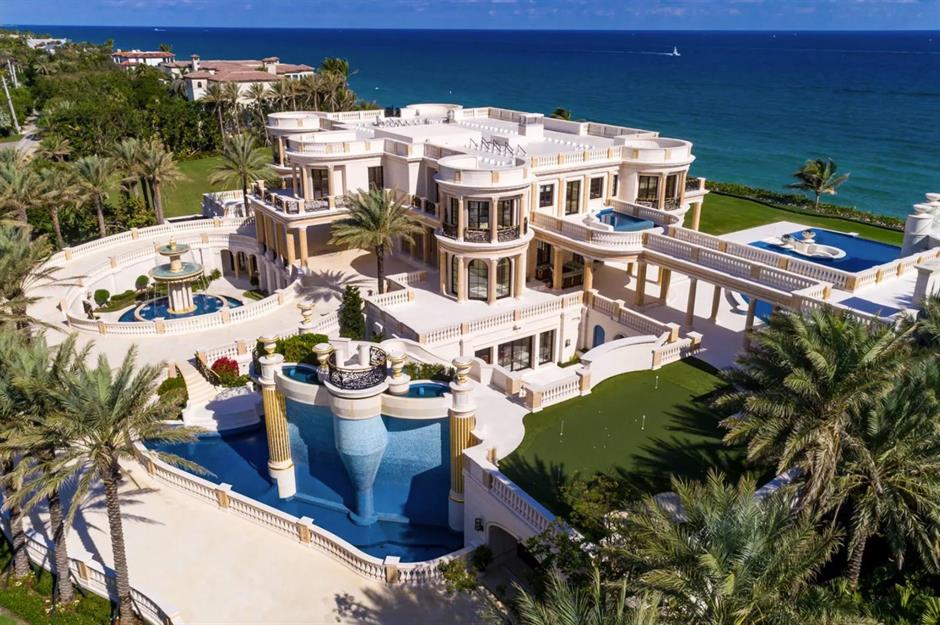
Concierge Auctions
Formally known as Le Palais Royal, this mega-mansion in Florida is one of America’s most expensive homes, having been listed for $159 million (£120m) in 2016.
Located in Hillsboro Beach, the mansion was modelled on the Palace of Versailles. However, after languishing on the market for some time, the property was finally sold for $42.5 million (£32m) in 2018.
Despite being significantly lower than the original listing price, it was reportedly the highest price a US home has ever sold for at auction at the time.
Playa Vista Isle, Florida: 58,000 square feet

Gustavo Caballero / Getty Images for Andrew Freedman Public Relations
The home was built by construction tycoon Robert W. Pereira (pictured here with his family in 2017), who started the project in 2006, finally finishing it in 2015. Estimated to be worth around $500 million (£399m) Pereira made his huge fortune from asphalt paving and building bridges and train stations.
“The owner had a vision and wanted to build something spectacular,” said the Miami real-estate agent who handled its eventual listing. “No corner was cut, nothing was too expensive. They wanted the very best of everything and really thought it through. You feel the quality when you walk through the property, the craftsmanship and attention, it’s all there.”
After spending an extraordinary amount of time and money on the home, it came as a surprise when Pereira sold it in 2018 to Teavana founder Andrew Mack for $42.5 million (£33.9m) – over $100 million (£79.8m) less than the original listing price.
Playa Vista Isle, Florida: 58,000 square feet
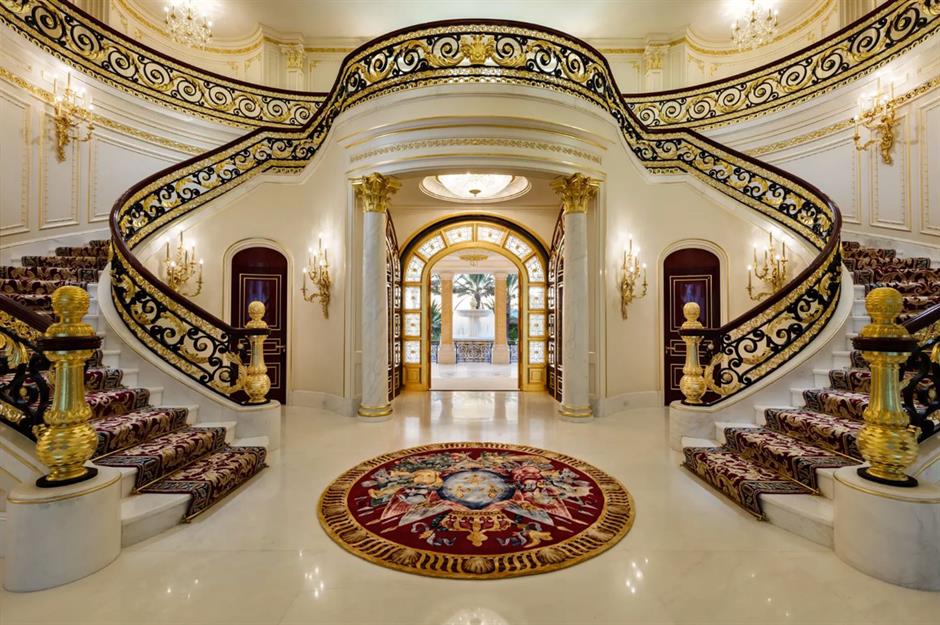
Concierge Auctions
With such provenance, it’ll come as no surprise then that the house – which was originally known as Le Palais Royale – is decked out in the most luxurious materials imaginable.
The entrance features a marble staircase with wrought-iron railings and gold-leaf accents that took two years to finish at a cost of $2 million (£1.6m).
The gold leaf doesn’t stop there, as the mahogany kitchen cabinets are also adorned with the opulent finish.
Playa Vista Isle, Florida: 58,000 square feet
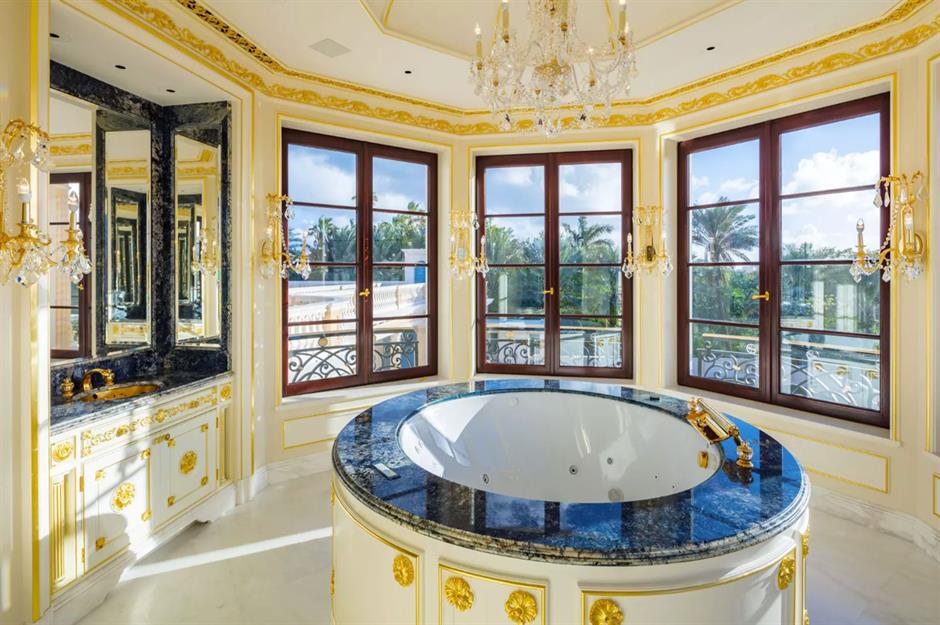
Concierge Auctions
The extravagant house has 11 bedrooms and 17 bathrooms, with four of the bathrooms offering luxurious Jacuzzis – the perfect vantage point from which to admire the home’s 465 feet of beachfront or even keep an eye on your yacht in the private dock.
The master suite takes up the entire south wing of the massive house.
So why did Pereira give up such an incredible home? To travel! It’s reported the millionaire and his family were spending much of their time on their newly refurbished 206-foot superyacht.
Playa Vista Isle, Florida: 58,000 square feet
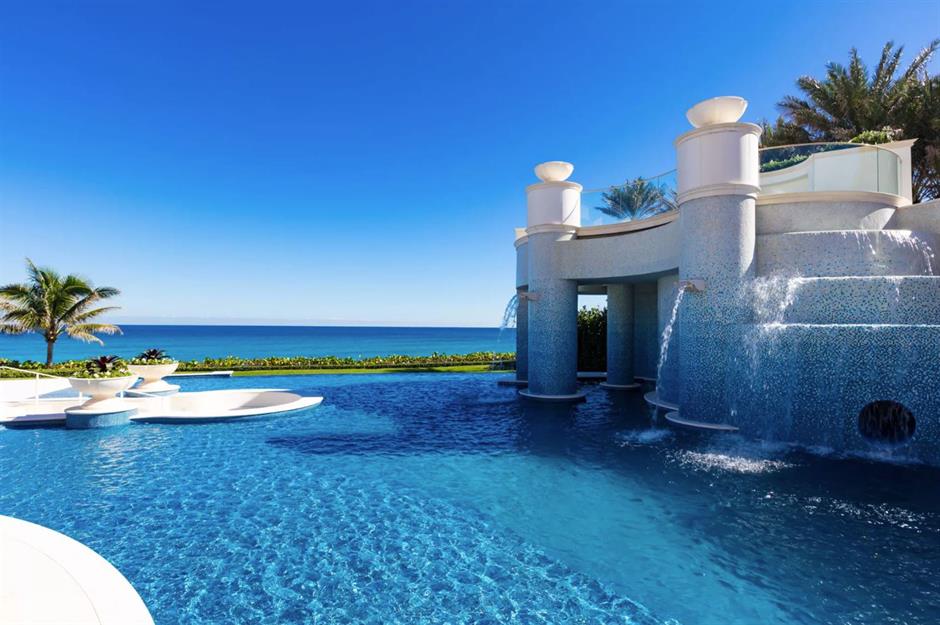
Concierge Auctions
Outside, the mansion is just as fabulous. A 4,500-square-foot infinity pool with six cascading waterfalls is complemented by an LED-lit waterslide.
Meanwhile, a firepit stands in the middle of the pool, while an infinity-edge hot tub sits above on a plinth.
And that’s not all – the house is also reportedly home to the world’s first residential 3D IMAX theatre. Definitely one of the most jaw-dropping home features money can buy!
Blairsden, New Jersey: 62,000 square feet
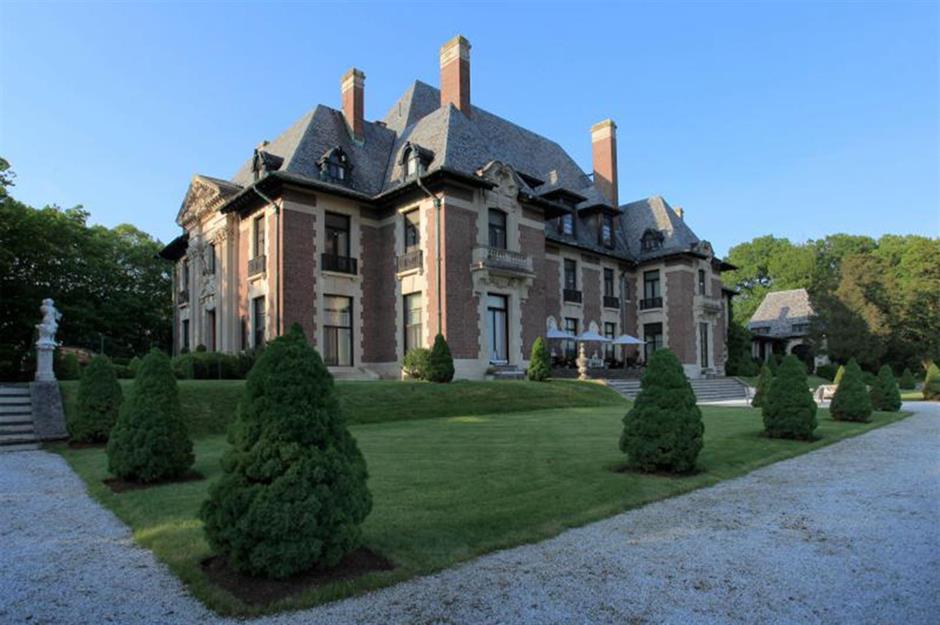
Turpin Realtors
Completed in 1903, Blairsden was built by C. Ledyard Blair, an investment banker and yachtsman. It sits on 34 acres of land overlooking the Somerset Hills, just 47 miles from New York City.
The palatial home was designed by prominent architectural firm Carrère & Hastings – who designed the New York Public Library and the Frick mansion – and took five years to build.
Today it’s owned by T. Eric Galloway, a New York developer, who purchased it for $4.5 million (£3.6m).
Blairsden, New Jersey: 62,000 square feet
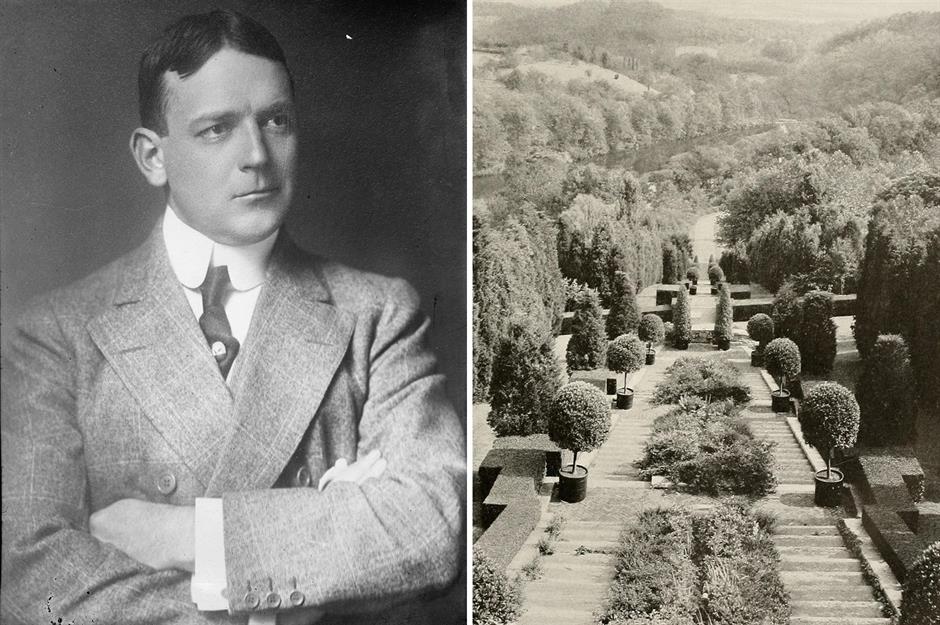
Alpha Stock / Alamy Stock Photo ; Library Book Collection / Alamy Stock Photo
C. Ledyard Blair was the grandson of railroad magnate John Insley Blair, one of the wealthiest men of America’s Gilded Age.
Ledyard set about building Blairsden in 1897 and he spared absolutely no expense. He levelled off a hilltop peak to make space for the enormous house and its even larger gardens, and bought and uprooted mature maples and boxwoods from other properties. The weight of these loads “broke every bridge in Somerset County,” according to one historian. We can see the impressive affect it had in the photo on the right.
While it’s believed Blairsden held a special place in his heart, Blair had homes in Newport, Bar Harbor, Bermuda and a 66-room limestone mansion on Manhattan’s Upper East Side, which he built in 1917. It was demolished just 10 years later to make room for an apartment block, which still stands today.
Blairsden, New Jersey: 62,000 square feet
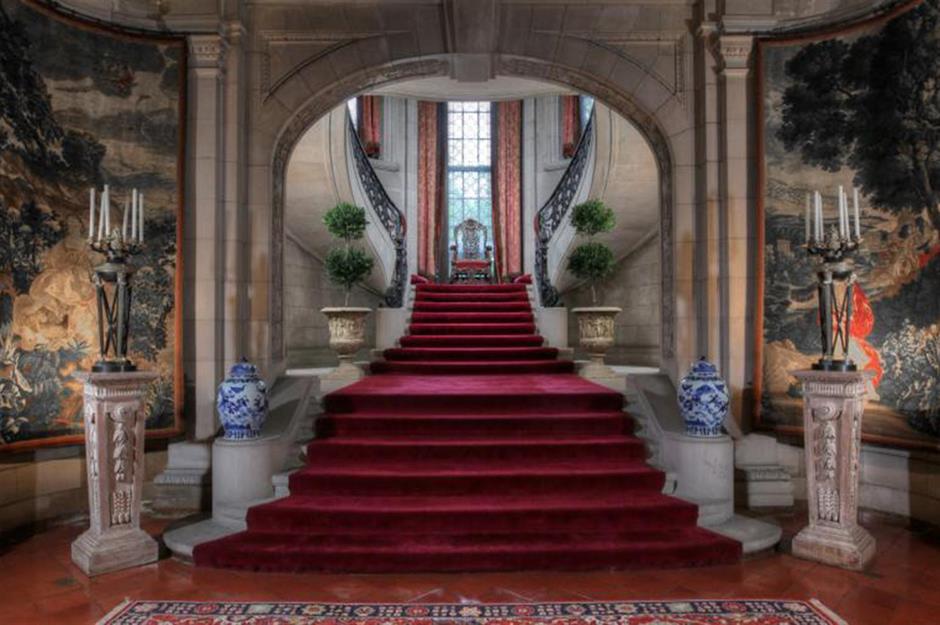
Turpin Realtors
Entering Blairsden is like stepping into a time warp home. The tapestry-draped walls of the grand hall are made of stone, while marble archways open out into various reception rooms.
A vast staircase leads up to the first floor, which C. Ledyard Blair and his family used as their living area.
Blairsden, New Jersey: 62,000 square feet
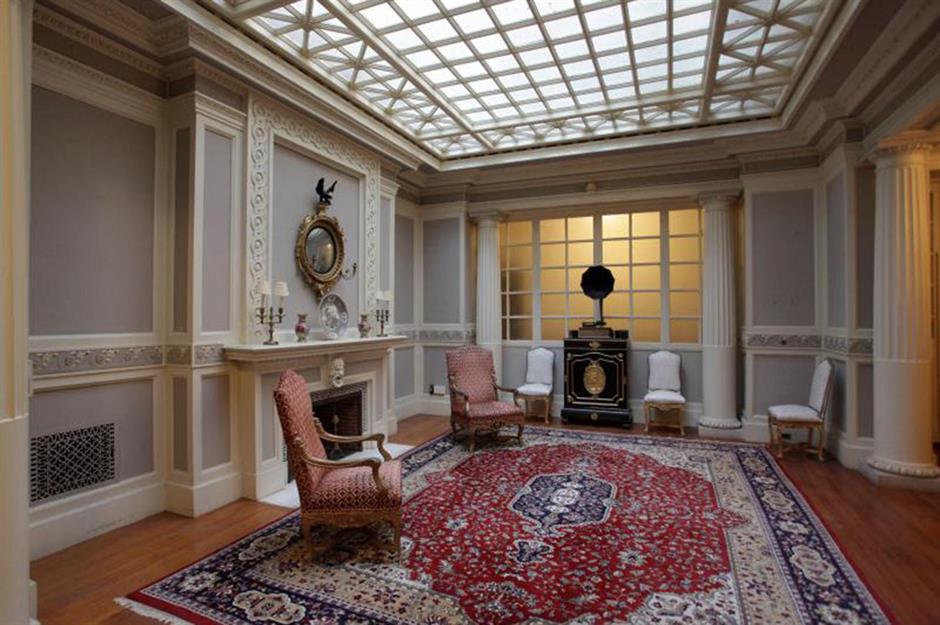
Turpin Realtors
More like a grand stately home than a modern mansion, the interior includes marble columns, detailed mouldings and elaborate fireplaces that wouldn’t look out of place in a castle. Just look at that incredible glass ceiling!
Blairsden, New Jersey: 62,000 square feet
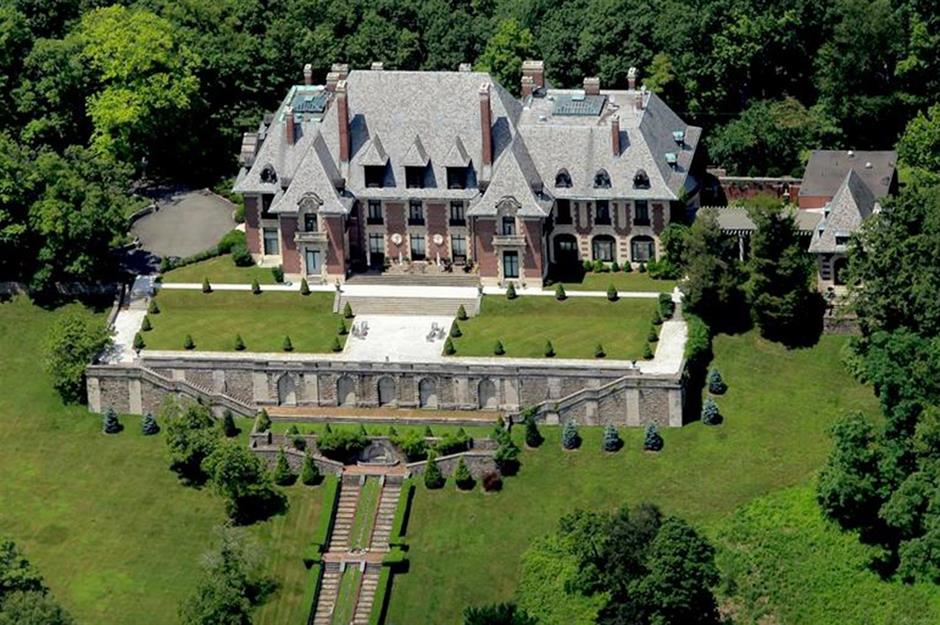
Turpin Realtors
Outside, you’ll find tennis courts, extensive rose gardens, tiered terraces and a tranquil lake, where C. Ledyard Blair threw lavish weddings for each of his four daughters.
If that wasn’t enough, beneath the home, there’s also a vast basement which houses a pool, Turkish baths and a squash court.
Gemini, Florida: 62,200 square feet
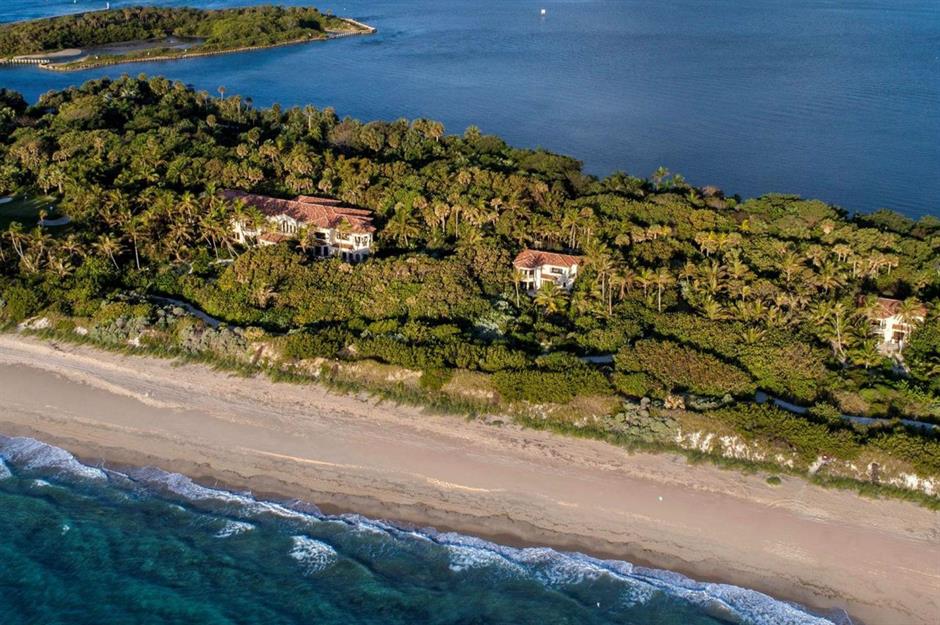
Sotheby’s International Realty
This beautiful 15-acre estate sits on a private barrier island in Manalapan, Florida between the Atlantic Ocean and Lake Worth.
Perched on top of a dune with 360-degree views of the water, the property sold for record-breaking $173 million (£138m) in June 2022.
But which famous tech giant bought the amazing mansion?
Gemini, Florida: 62,200 square feet

Phillip Faraone / Getty Images
Billionaire Oracle co-founder Larry Ellison reportedly scooped up the palatial home from fellow software billionaire, Jim Clark. Clark had bought it for $94.2 million (£75m) from the Ziff family, who made their vast wealth in publishing.
Currently the 4th richest man in the world with a fortune of $133 billion (£104bn), according to Forbes, Ellison could easily afford to splash out on the property – despite the fact he already owned another huge waterfront estate in nearby North Palm Beach. He is said to have paid $80 million (£63.8m) for the seven-bed, 14-bath mansion in April 2021, with the intention of tearing it down to make way for his own creation.
However, he evidently changed his mind and listed it in August 2022 for $145 million (£115.6m) – probably because he’d splashed out on the Gemini estate and not even a multi-billionaire needs two Palm Beach estates.
Gemini, Florida: 62,200 square feet
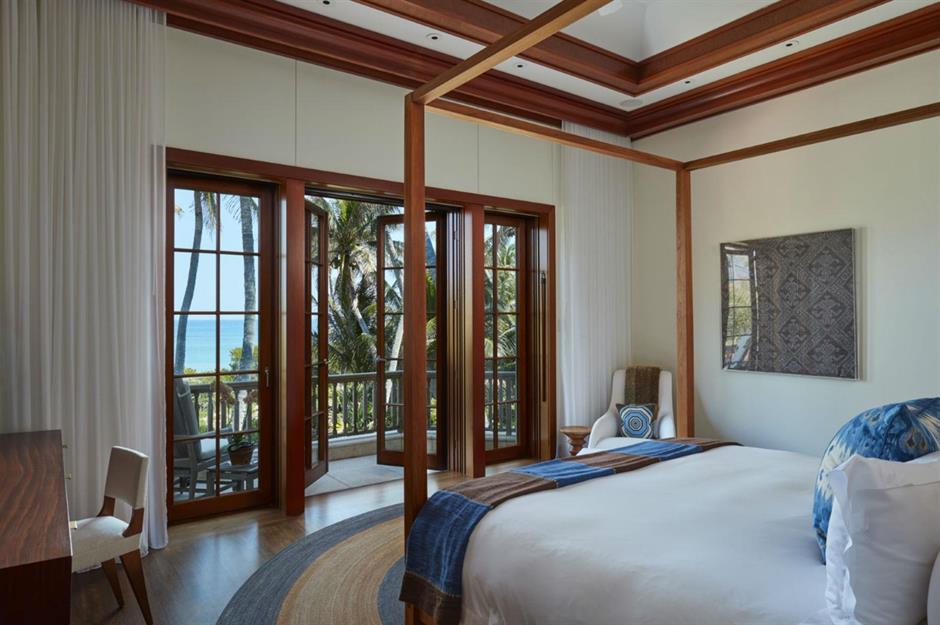
Sotheby’s International Realty
Across the sprawling estate, there’s the 12-bedroom main residence, two four-bedroom beachside cottages, a seven-bedroom house and a guest house that offers four studios and apartments.
All in all, the estate has more than 30 bedrooms to accommodate guests in style.
Gemini, Florida: 62,200 square feet
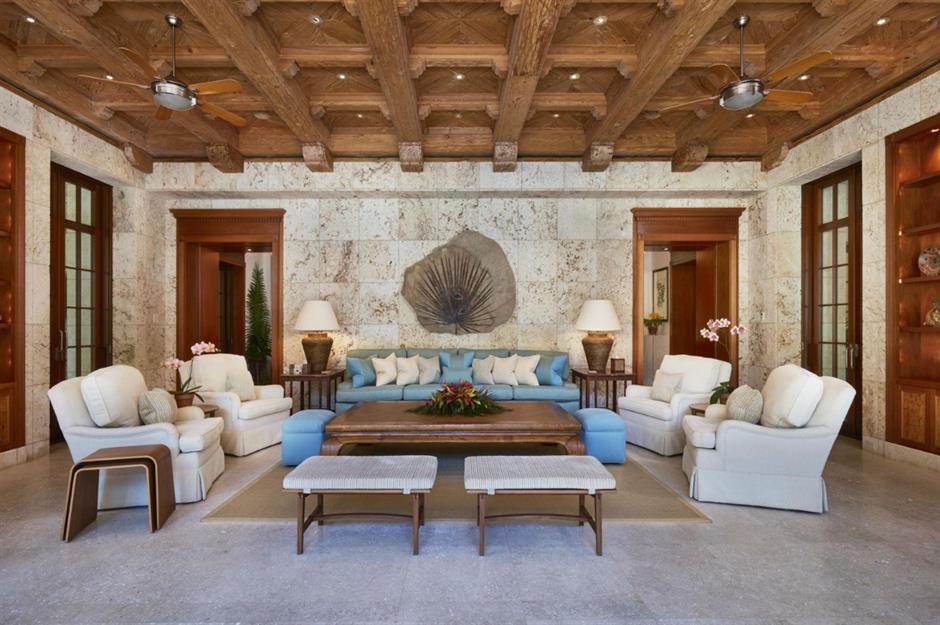
Sotheby’s International Realty
Of course, no home this size would be complete without some pretty impressive perks.
As well as fabulous décor, the property also comes with a series of formal and informal living and dining areas, a media room, libraries, offices, numerous terraces and two elevators.
Gemini, Florida: 62,200 square feet
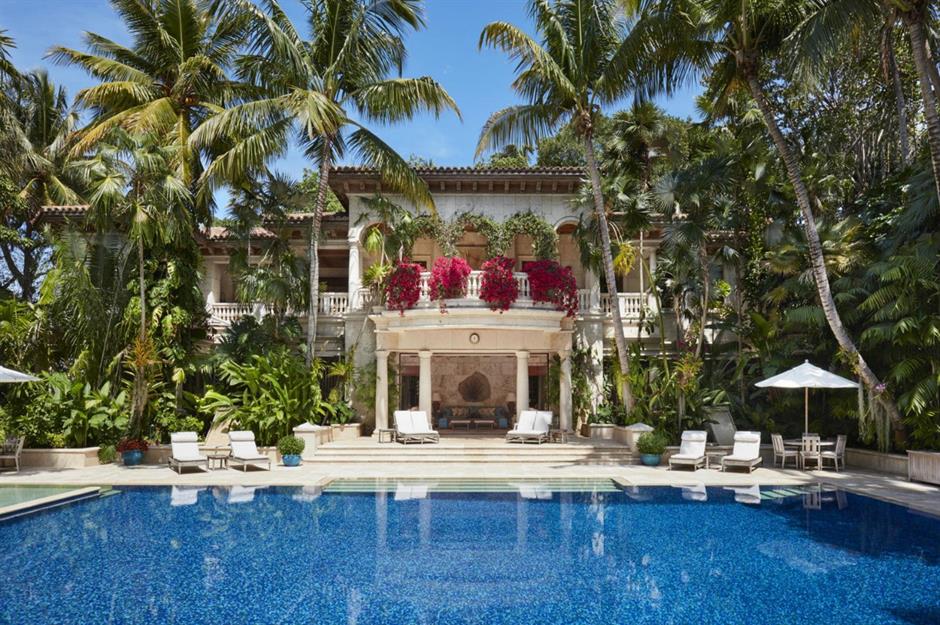
Sotheby’s International Realty
If that wasn’t enough, you’ll also find a swimming pool, putting green, tennis court, basketball court, fitness centre and a spa.
Or, if you’re looking for a little peace and quiet, you can spend the afternoon in your own botanical gardens.
What more could a billionaire buyer ask for?
Mar-a-Lago, Florida: 62,500 square feet
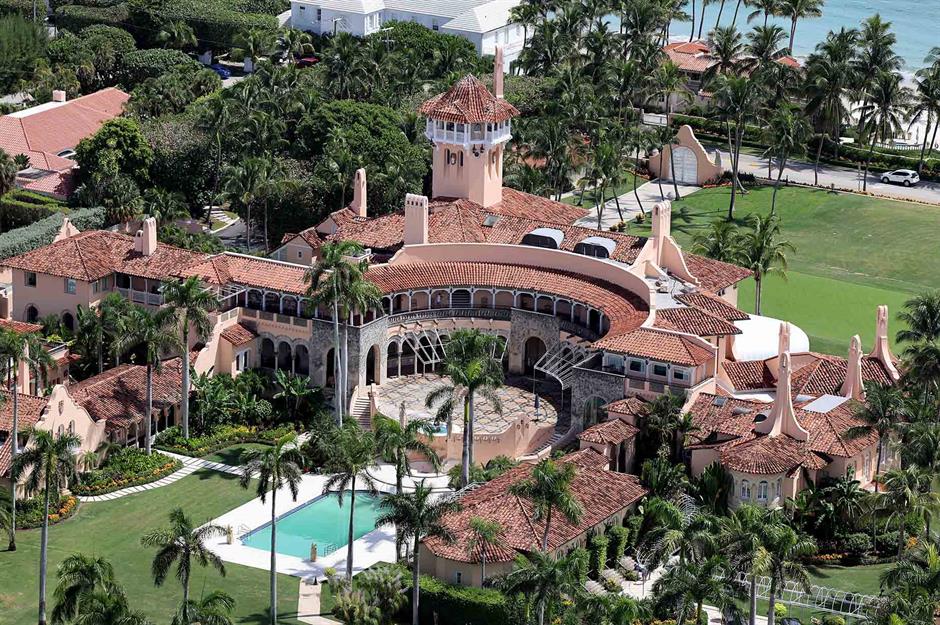
Joe Raedle / Getty Images
After leaving the White House in January 2021, Donald Trump moved into his magnificent Mar-a-Lago estate in the ultra-exclusive enclave of Palm Beach. The enormous estate operates partly as his private residence and partly as a private members club and golf course. Indeed, Trump spent much of his time as President at Mar-a-Lago, making executive decisions, playing golf and hosting political events there.
It has also been named in several legal cases over the years. According to the current federal indictment against the former president, Trump allegedly stored classified White House documents there after leaving office.
But this storied mansion estate had a rich history even before it became Trump’s Florida HQ. Let’s take a look around…
Mar-a-Lago, Florida: 62,500 square feet
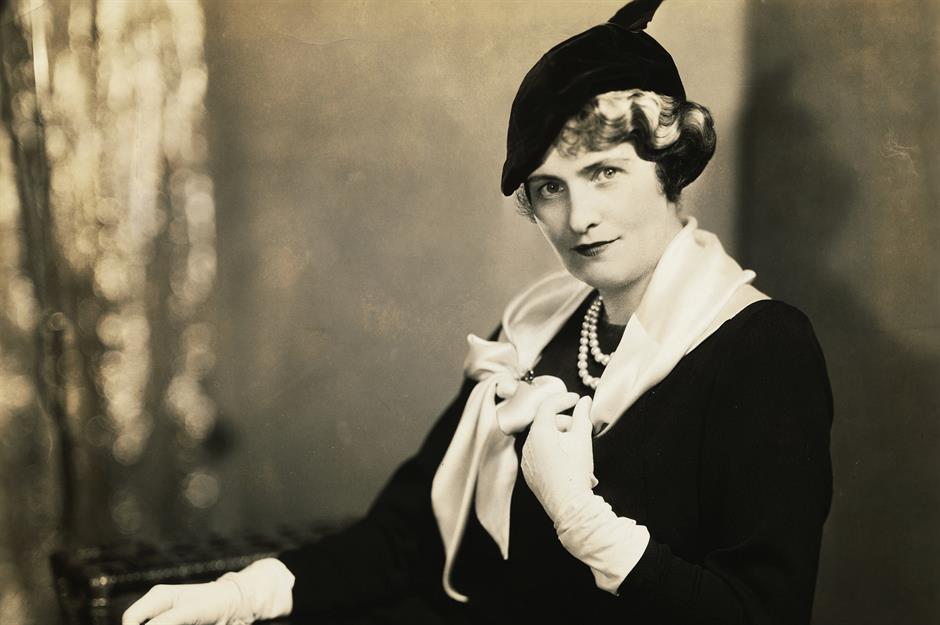
George Rinhart / Corbis via Getty Images
Mar-a-Lago was constructed between 1924 and 1927 for the flamboyant socialite, art collector and philanthropist, Marjorie Merriweather Post, who inherited her father’s cereal empire in 1914 at the age of 27 following his tragic suicide. Post’s fortune went on to peak at $250 million (£207m) an estimated $1.7 billion (£1.3bn) in today’s money, making her one of the wealthiest women in US history, and she spared absolutely no expense on her palazzo by the sea.
In 1921, Post hired renowned Gilded Age architect Marion Sims Wyeth to design a miraculous winter retreat in Palm Beach. Fearing the property would be demolished after her death, the heiress bequeathed Mar-a-Lago to the nation to serve as a permanent ‘Winter White House’.
The federal government were initially lukewarm about the proposal but accepted the gift in 1972 after Post agreed to cover the maintenance costs. She died the following year.
Mar-a-Lago, Florida: 62,500 square feet
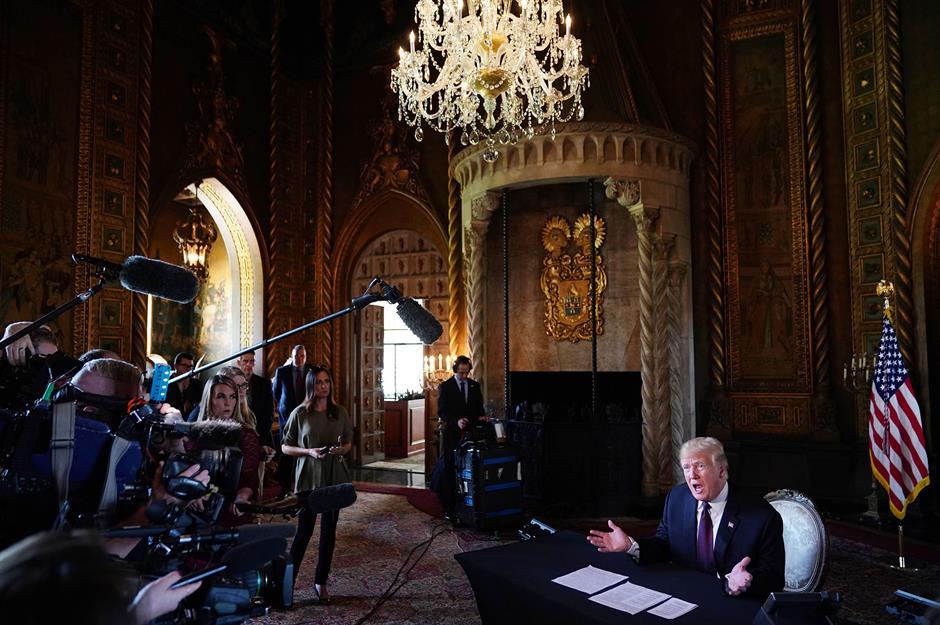
MANDEL NGAN / AFP via Getty Images
After ballooning costs made Mar-a-Lago a financial liability, President Carter handed the estate back to the Post Foundation in 1981.
A young real estate tycoon by the name of Donald J. Trump offered the Post family $15 million (£11.9m) for the estate, according to The Independent. When they refused, Trump reportedly bought a strip of adjacent land and threatened to build on it, blocking Mar-a-Lago’s view of the water and massively reducing its worth.
His ploy worked and he eventually snapped up the estate in 1985 for a much reduced $8 million (£6.4m). Years later, when Trump became US President in 2017, he fulfilled Post’s dying wish for Mar-a-Lago to become the Winter White House.
Mar-a-Lago, Florida: 62,500 square feet
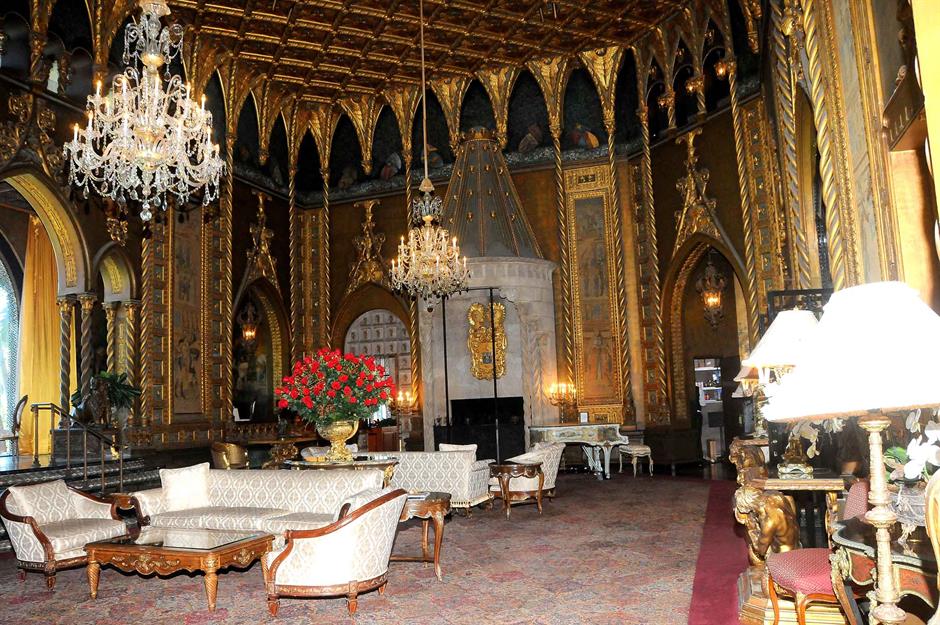
Davidoff Studios / Getty Images
Surprisingly little has changed between the home’s inception and its appearance today. Trump clearly shares Marjorie Post’s love of gold. A staggering 600 workers, including 300 artisans from Europe, were hired to build Mar-a-Lago.
The Dorian stone used for the exterior was imported from Italy in three boat-loads, tens of thousands of antique tiles dating from as far back as the 15th century were acquired from a prominent collector and castle in Cuba. Fixtures were plated in gold, which Post thought was easier to clean.
When all was said and done, the project went eight times over budget, with the final bill coming in at $7 million (£5.6m), a hefty $123 million (£96m) in today’s money.
Mar-a-Lago, Florida: 62,500 square feet
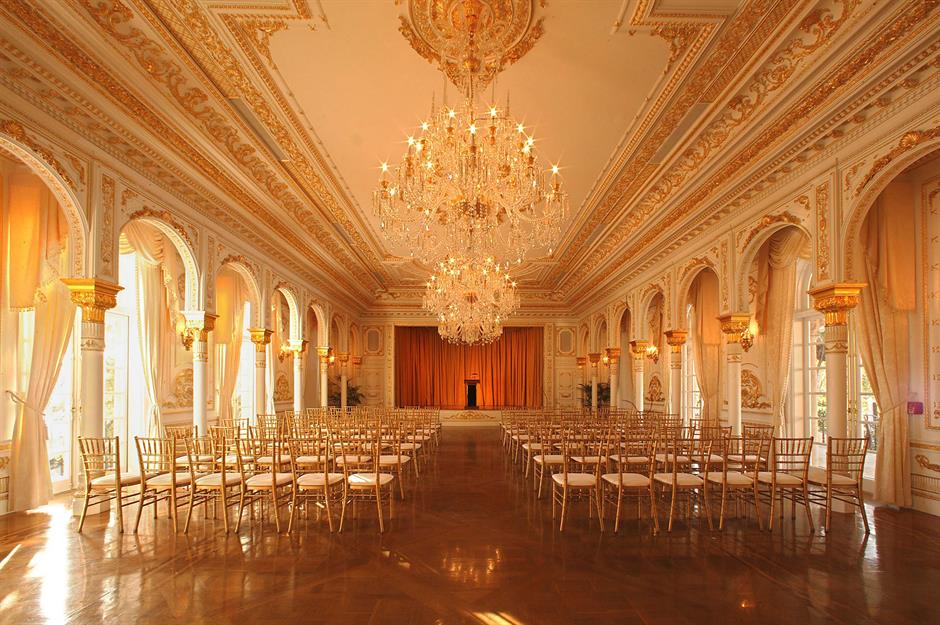
ZUMA Press, Inc. / Alamy Stock Photo
These days the 20-acre estate hosts grand functions in its palatial ballrooms, including fundraising events for Trump’s 2024 presidential campaign.
Most recently, the lavish property’s valuation is a key part of Attorney General Letitia James’ lawsuit against the Trump Organization. The AG is currently seeking $370 million (£291m) from Trump, according to the New York Times.
It seems the storied estate is set to hit the headlines for months – if not years – to come.
Hearst Castle, California: 90,000 square feet
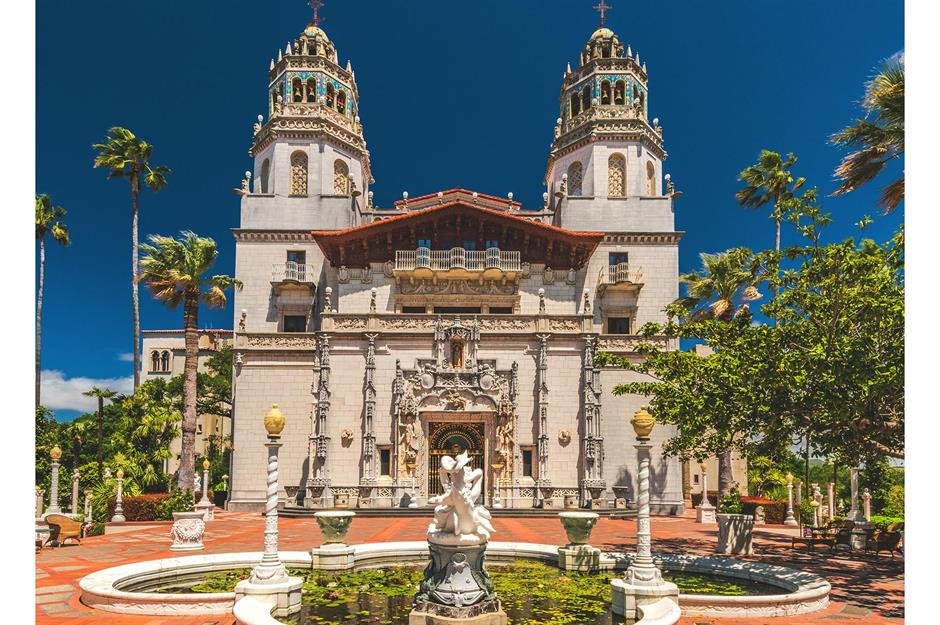
Abbie Warnock-Matthews / Shutterstock
In 1919, American newspaper publisher William Randolph Hearst designed this estate on his ranchland overlooking the village of San Simeon, California.
His plans came to fruition over the next 28 years, with the aid of renowned architect, Julia Morgan.
By 1947, the hilltop complex included a main building with two towers, three guest houses, and 127 acres of terraced gardens, fountains and pools.
Hearst Castle, California: 90,000 square feet
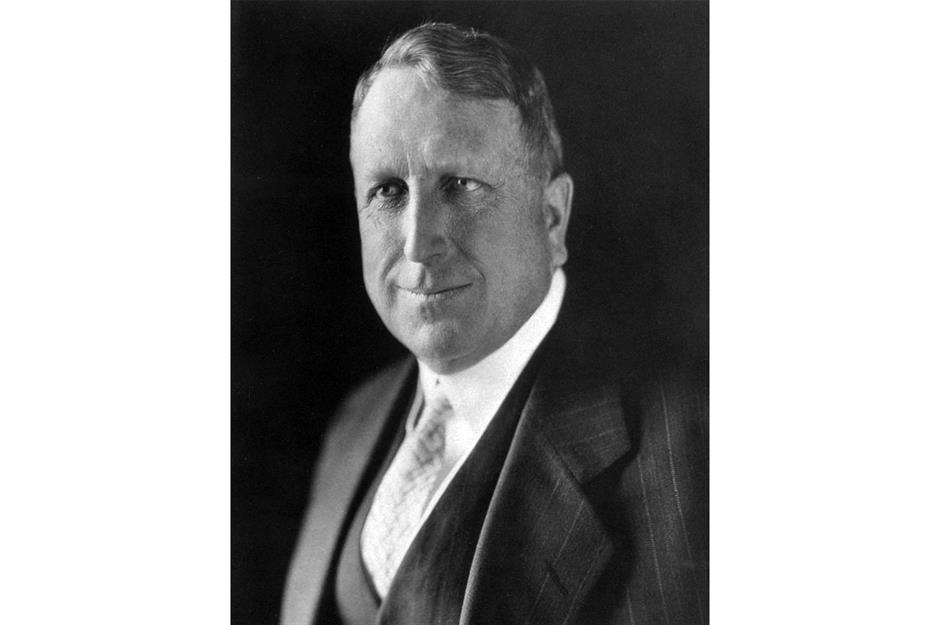
Public domain
Born in 1863, Hearst was the son of wealthy parents, who first took him to Europe when he was 10-years-old. There he was inspired by the grandeur and greatness of the continent’s historic art and architecture, igniting in him the desire to one day build something as grand for himself.
After earning a fortune in publishing, Hearst set about building a castle to enjoy with his five sons – and his film star mistress, Marion Davies. Like many tycoon of the age, he was a voracious art collector, owning works by van Dyke and Gérôme, as well as interesting objects such as George Washington’s waistcoat and Thomas Jefferson’s bible.
During his lifetime, Hearst was famously immortalised by Orson Wells in Citizen Kane, often cited as the greatest film ever made. Although he lived in his castle during its construction, he died in 1951 and it was never fully completed.
Hearst Castle, California: 90,000 square feet
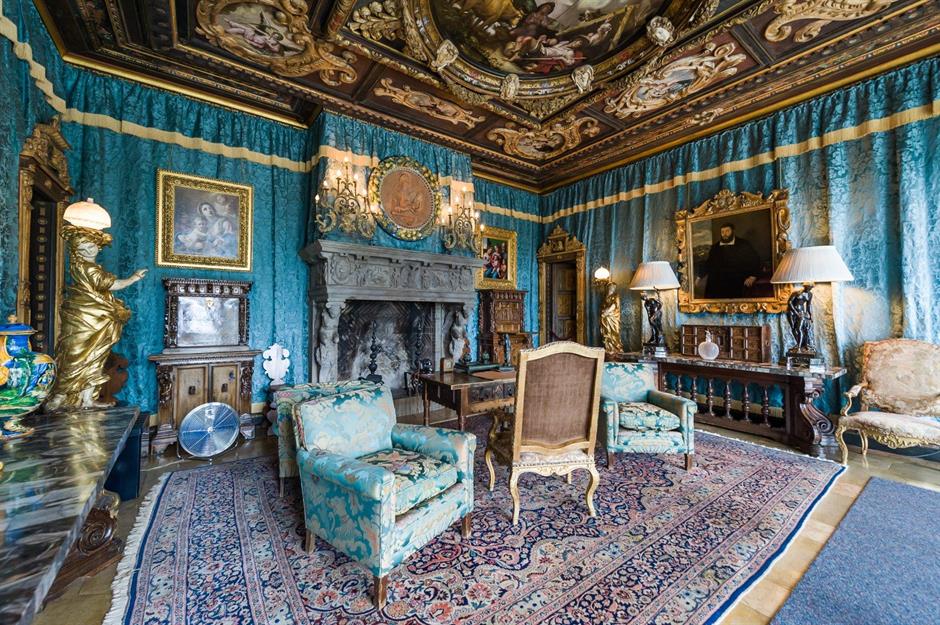
gnohz / Shutterstock
Hearst called the estate ‘La Cuesta Encantada’ (The Enchanted Hill). Pictured here is the extravagant living room, dripping with antiques and intricate details.
Unless hosting private functions, Hearst Castle is open for public tours, such as the Grand Rooms Tour or Julia Morgan Tour, which offers insight into the first certified female architect in California.
Hearst Castle, California: 90,000 square feet
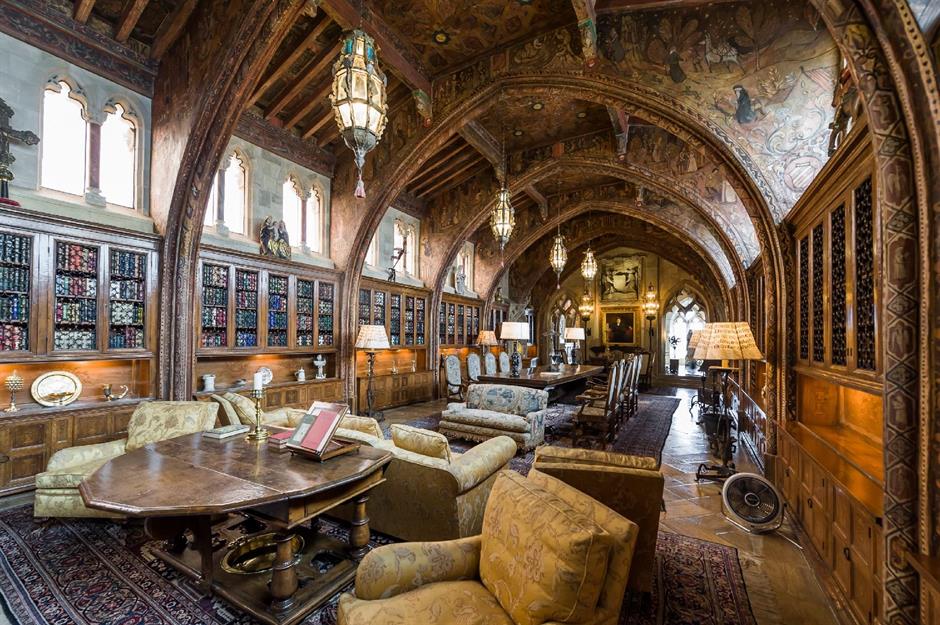
gnohz / Shutterstock
At the heart of Hearst’s private suite, found on the third floor of ‘Casa Grande’, lies the sumptuous Gothic Study where, according to the official Hearst Castle site, he would preview the newspapers each night before the presses ran. That’s no mean feat – at his peak, Hearst owned over two dozen papers.
The suite sits within the main building of the San Simeon hilltop estate, boasting concrete arches decorated by Camille Solon in 1934-35, and an intricate Spanish ceiling that dates back to the early 1400s.
Hearst Castle, California: 90,000 square feet
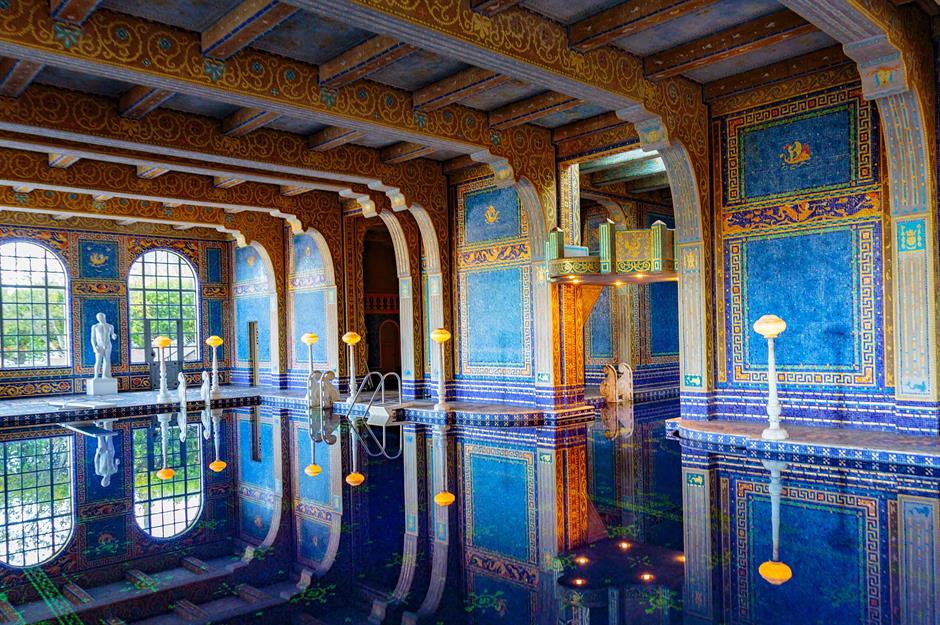
Daniel Shumny / Shutterstock
The famous outdoor ‘Neptune Pool’ at Hearst Castle was built between 1924 and 1936. It holds 345,000 gallons of water and is surrounded by parts of a Roman temple decorated with classical-style sculpture. In Hearst’s day, it was kept warm via an oil-burning heating system. It’s easy to see why it’s been described as “the most sumptuous swimming pool on earth”.
However, we think this luxurious, ornate indoor ‘Roman Pool’ is the most spectacular one we’ve ever seen.
Decorated with eight statues of Roman and Greek gods, goddesses and heroes, the pool is said to take direct inspiration from ancient Roman baths. Decorated with tiles of blue, orange and even clear tiles containing fused gold, the designs were inspired by the 5th century Mausoleum of Galla Placidia in Ravenna, Italy. We’d love to take a dip!
Biltmore, North Carolina: 175,000 square feet
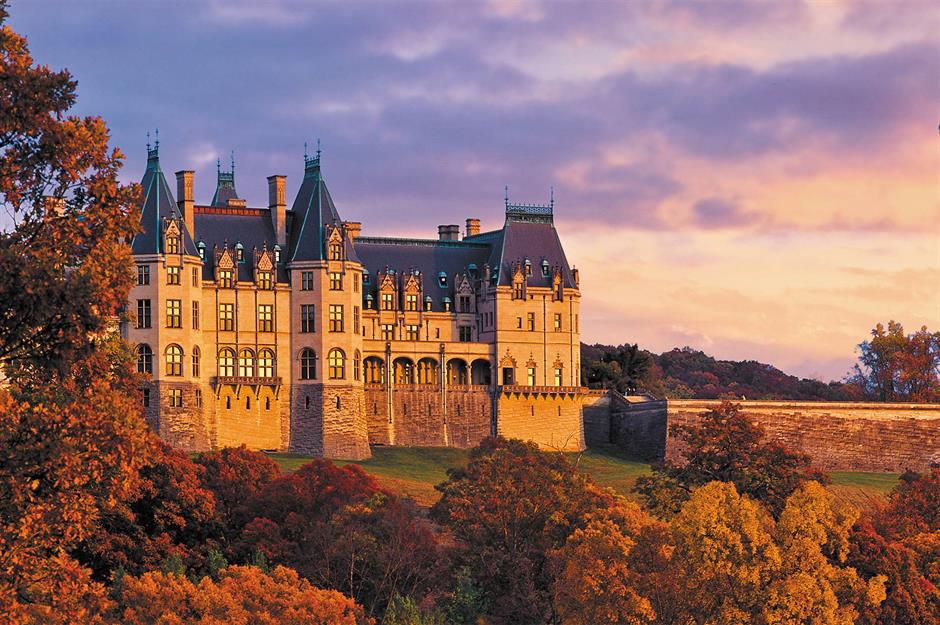
The Biltmore Company
Home to one of the world’s most famous families, Biltmore in North Carolina was built for George Washington Vanderbilt II in the late-19th century.
The colossal Gilded Age mansion, which is still owned by descendants of the Vanderbilt family, sprawls over 175,000 square feet.
Biltmore, North Carolina: 175,000 square feet
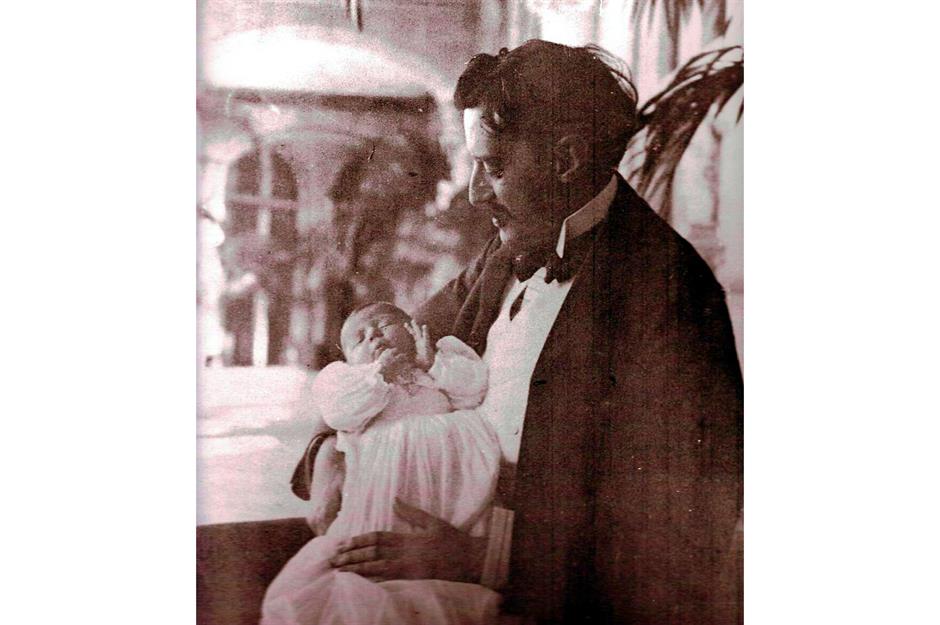
Public domain
Pictured here in 1900 with his daughter Cornelia, George Washington Vanderbilt II was a prominent art collector and heir to the huge Vanderbilt steamboat and railroad fortune. In 1888, at the age of 26, George set about building the thing he would become best known for: the enormous Biltmore estate.
He bought up 125,000 acres of woodland in Asheville, North Carolina (which is still known as Biltmore Forest) and cleared a space for the site, employing architect Richard Morris Hunt to design the vast home and the ‘father’ of American landscape architecture, Frederick Law Olmstead, to plan the extensive gardens. Together, they created one of the best-known and most striking estates in US history.
Vanderbilt has one more claim to fame though. He and his wife Edith narrowly missed perishing on HMS Titanic after they changed their ticket at the last minute to sail instead on the doomed vessel’s sister ship, the Olympic. Sadly, one of their servants, footman Frederick Wheeler, who was travelling on the Titanic with the Vanderbilt’s luggage, died in the disaster.
Biltmore, North Carolina: 175,000 square feet
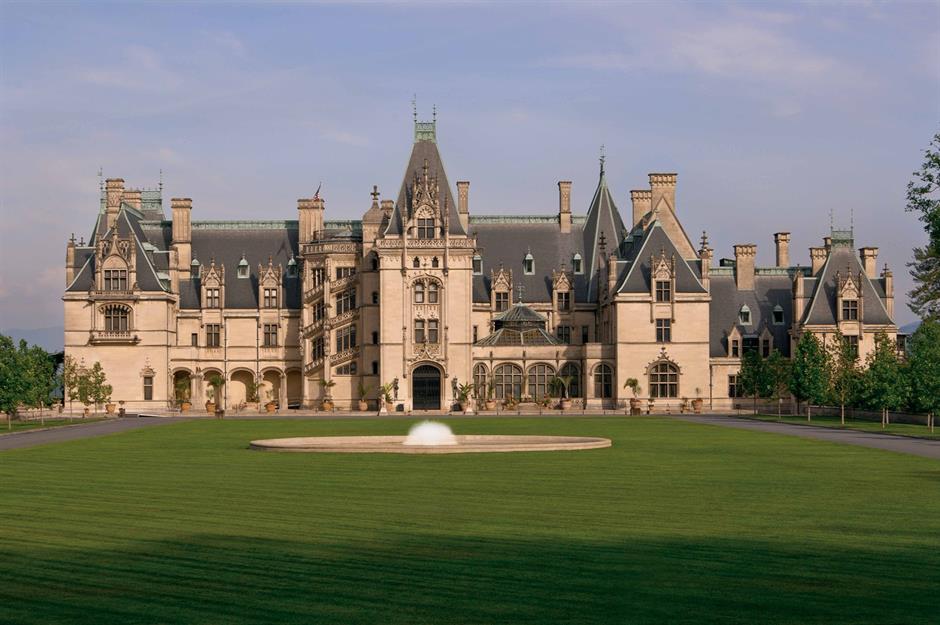
The Biltmore Company
The gigantic house, which was modelled on the Château de Blois in France’s Loire Valley, was built over a six-year period by thousands of workers and features more than 250 exquisitely decorated rooms.
The epic mansion is now open to the public 365 days a year.
Biltmore, North Carolina: 175,000 square feet
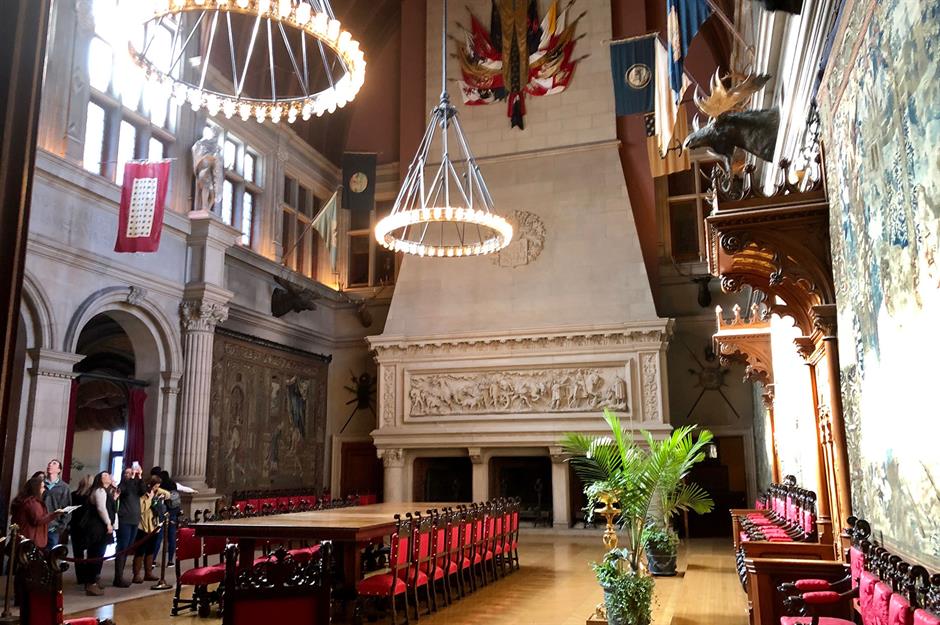
Warren LeMay / Wikimedia Commons [Public domain]
The largest room in the house, the medieval-style banquet hall seriously wows with a towering, seven-storey ceiling, intricately carved wooden panelling and a vast dining table that seats up to 30 guests.
Biltmore, North Carolina: 175,000 square feet
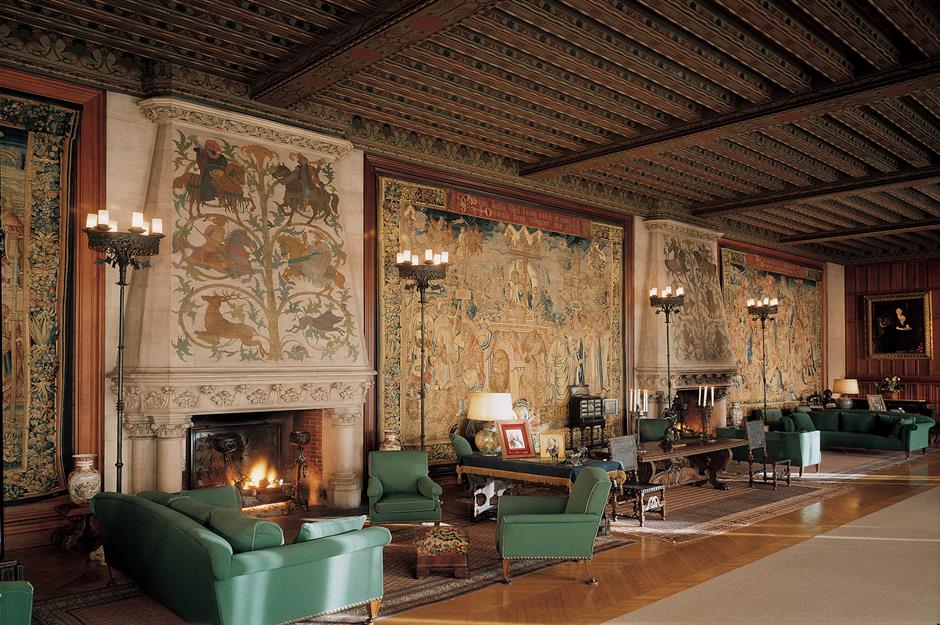
The Biltmore Company
Vanderbilt travelled throughout Europe and Asia collecting fabulous antiques and paintings for his country home.
Needless to say, Biltmore is a treasure trove of art and works by the likes of Renoir and Sargent hang on its walls, as well as a selection of breathtaking 16th-century tapestries.
It’s definitely the biggest house in America and it’s arguably the best!
